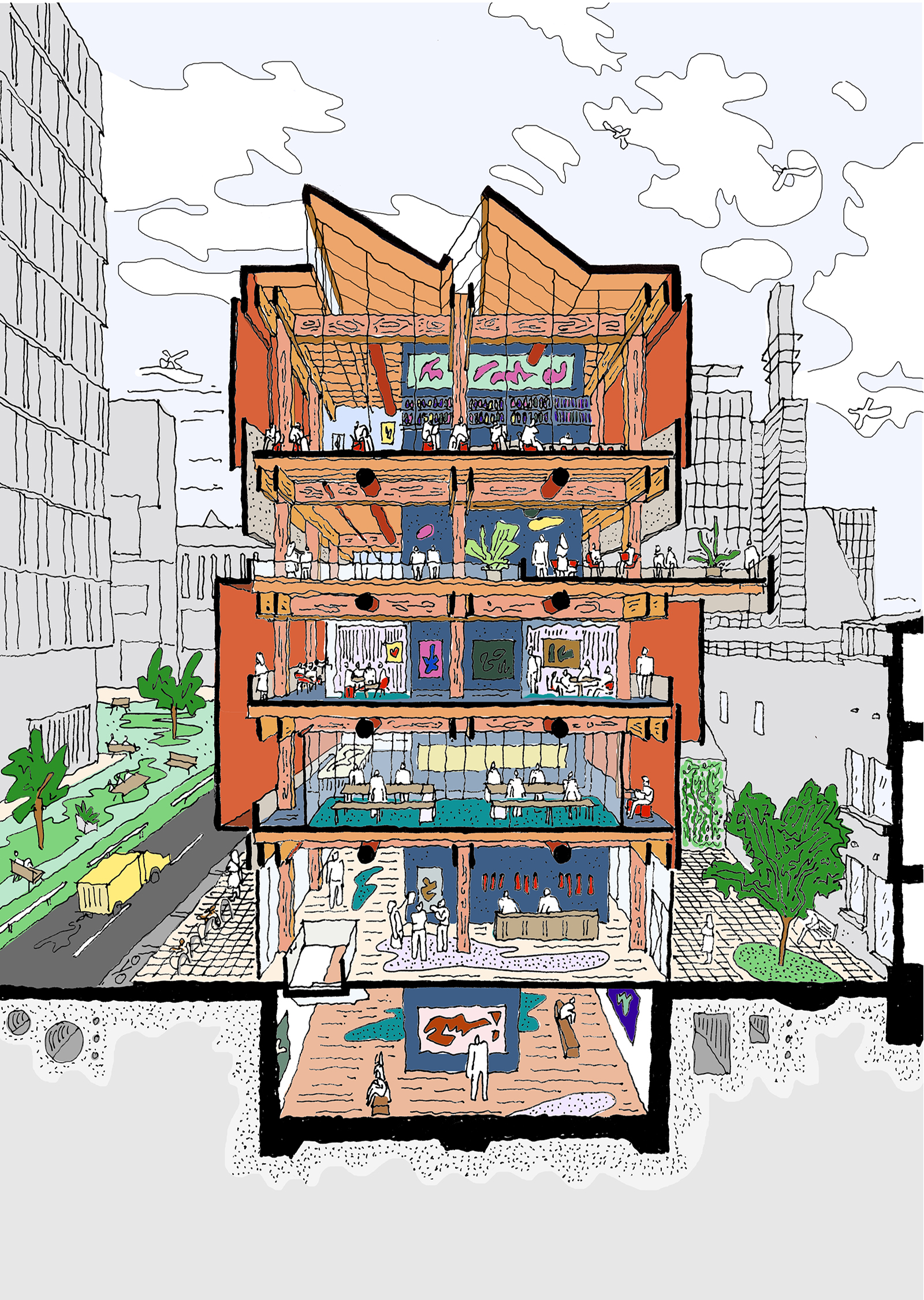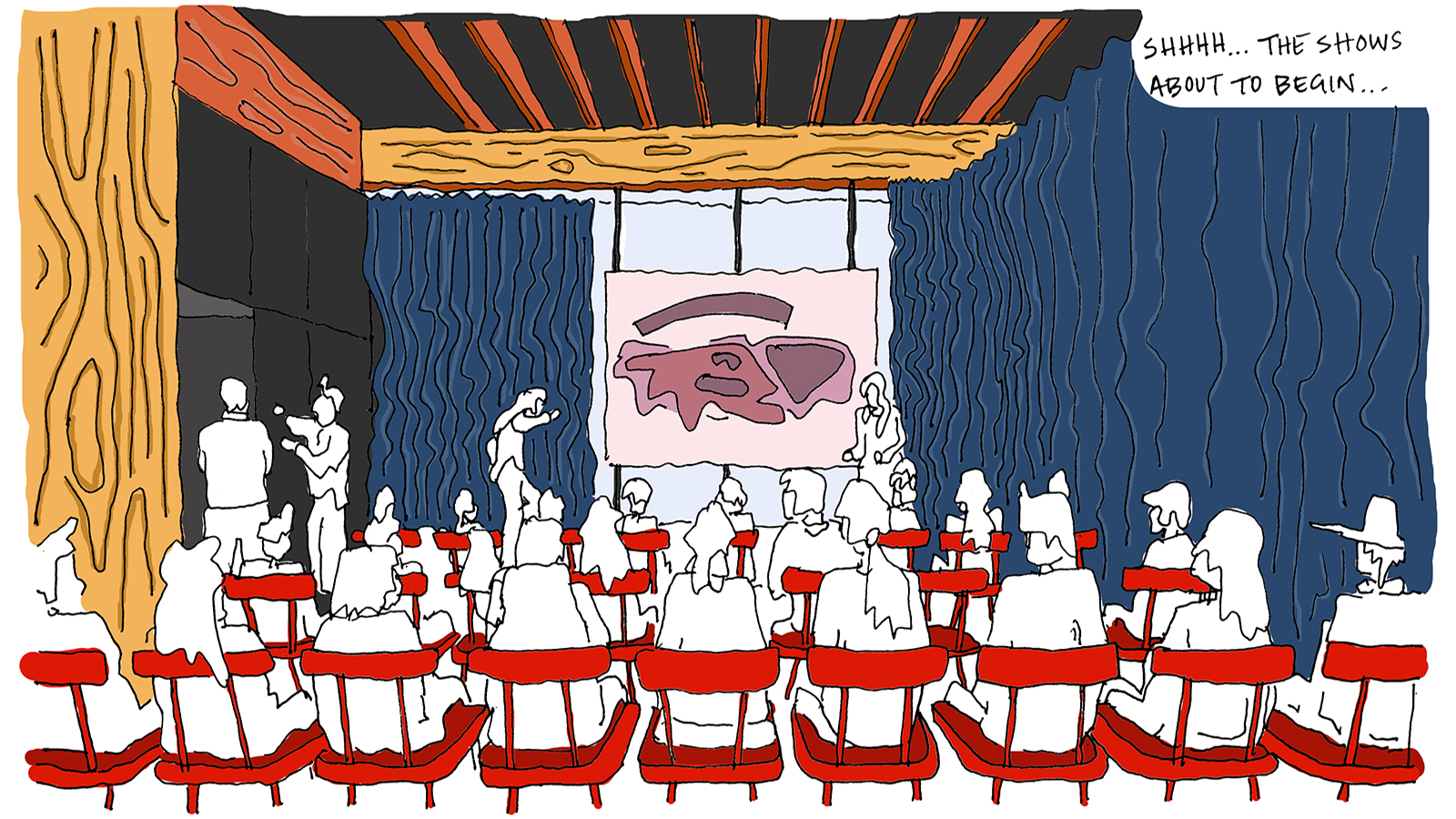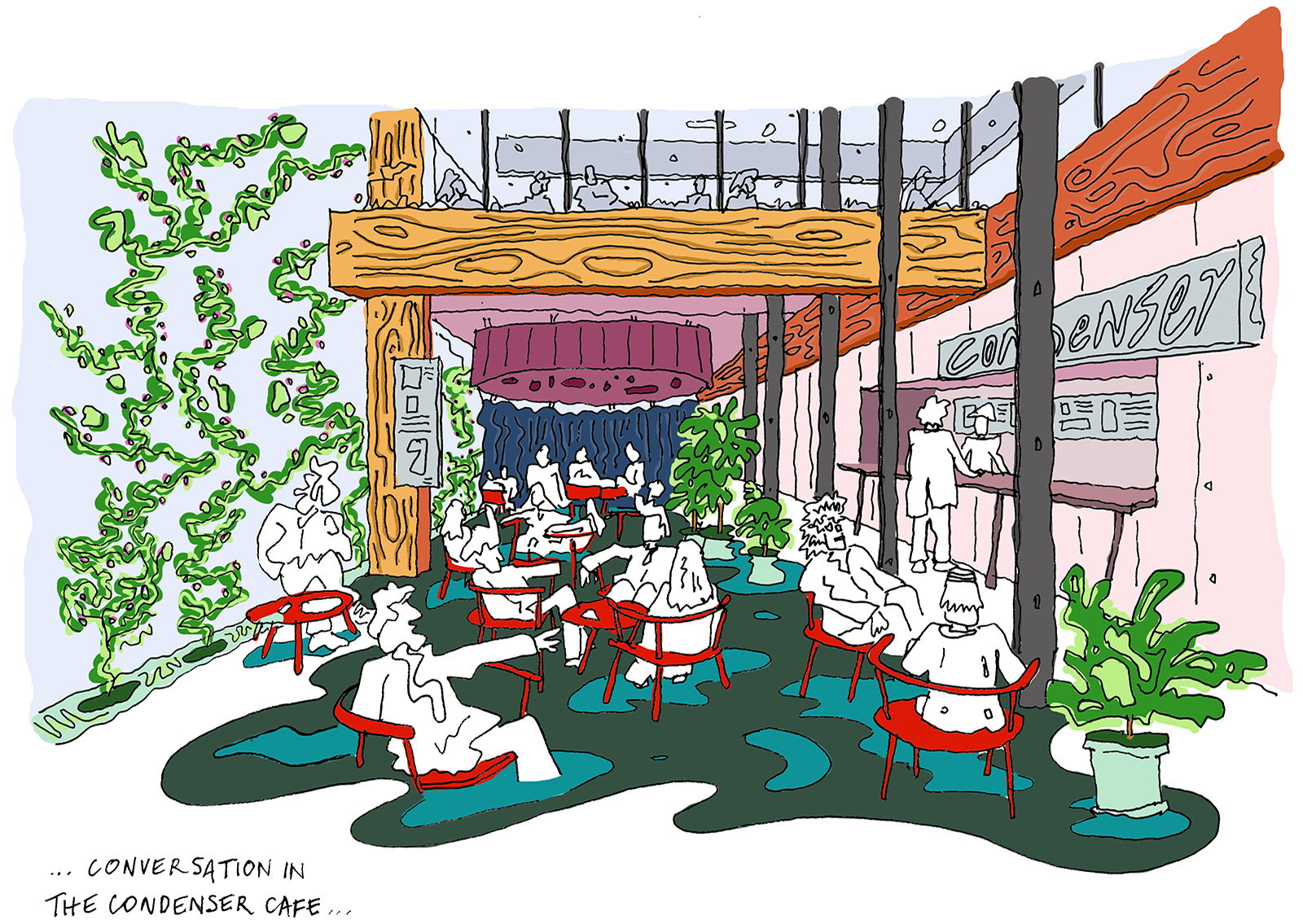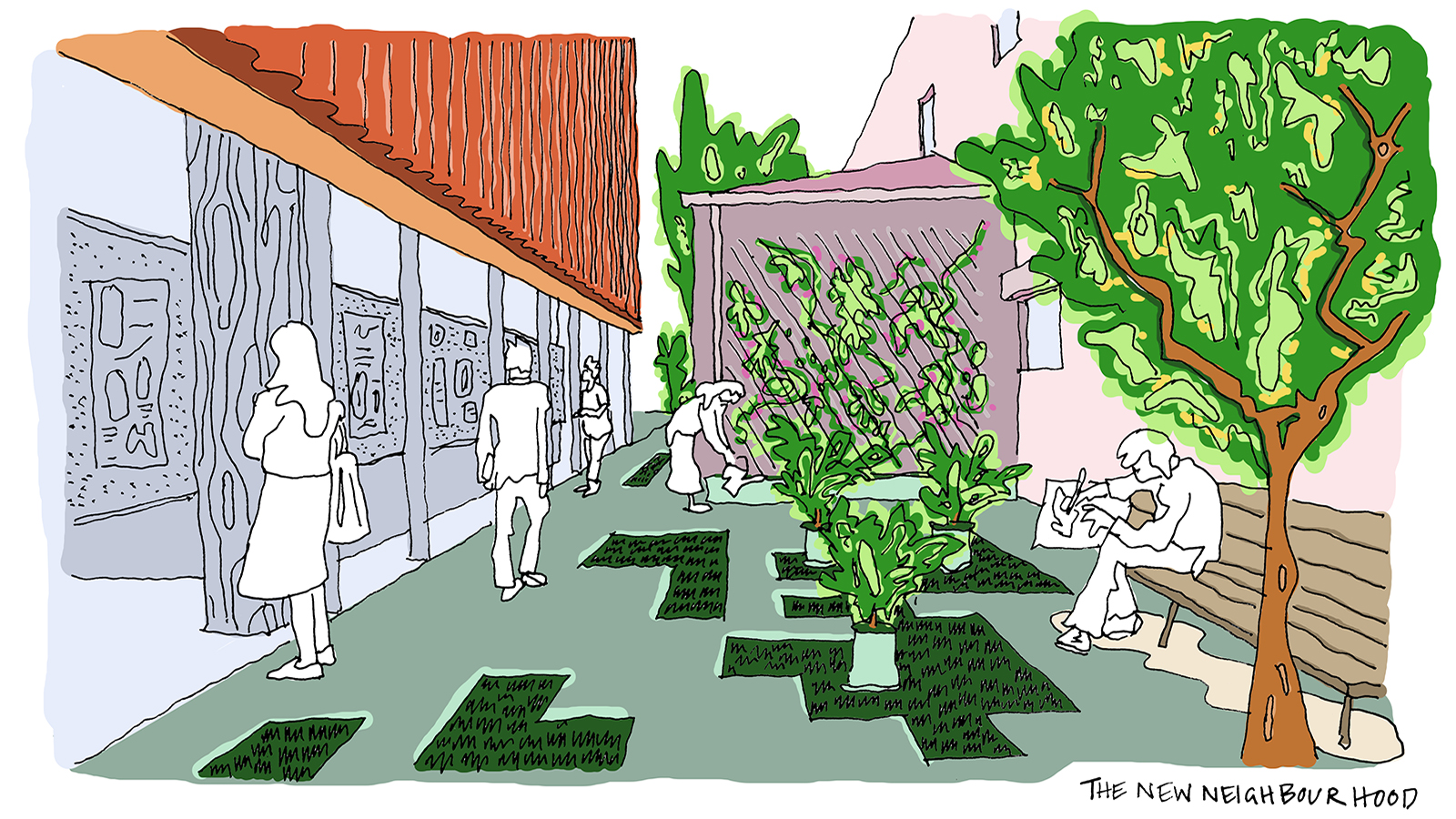
Adelaide Creative Hub
Location
Adelaide, Australia
Client
Australian Institute of Architects, SA Chapter/ Bee Breeders
Year
2018
Status
Competition
Program
Gallery, Cafe, Sports, Theatre, Bar, Office, School
Area
2 500 m2 / 27 000 sf

Adelaide Creative Hub
Location
Adelaide, Australia
Client
Australian Institute of Architects, SA Chapter/ Bee Breeders
Year
2018
Status
Competition
Program
Gallery, Cafe, Sports, Theatre, Bar, Office, School
Area
2 500 m2 / 27 000 sf
'CityLab’ is our design for an innovation and creativity hub, in response to the Adelaide Creative Hub competition. The building provides a centrally located, vertically stacked program which hosts a diversity of cultural, commercial and free space. The architecture suggests a strategic financial model to encourage cross disciplinary interaction as well as support. It does this by creating spaces for anchor stakeholders between community, educational and cultural venues.
Read More
Architecture Associates took part in this competition that sought to ‘explore the possibilities for architecture to act as a stimulant, generating exciting public spaces that help establish a creative environment/ atmosphere in the city of Adelaide’. Our design response took visual cues from the industrial type and imagined a building that, in a factory-like way, assembled together seemingly disparate parts to create a whole. Adelaide has a strong skilled labour force, and as we see more and more large-scale manufacturing move offshore, Adelaide could be perfectly poised to develop alternative innovative industries, such as advanced manufacturing technologies, or biomedical research. Architecture can facilitate this. Our proposal purposefully situates private sector tenants alongside public and education spaces to encourage cross-disciplinary communication and innovation.
There are many community spaces anchoring the various corners of the building. A public theatre inhabits the top floor, as well as a bar, and public roof terrace with views to Victoria Square. The theatre could become a useful lettable space, providing an alternative venue for the multitude of festival events that Adelaide hosts each year.
The ground plane is designed to be open and generous, an extension of the street. Ground floor accommodates a public basketball court to the north with change rooms located in the ground floor of the building, the court can also transform into a moonlight cinema during the evenings. A public gallery is situated in the basement and accessed from ground floor, that would be another suitable lettable space for the Adelaide Festival, Adelaide Fringe, or may provide additional gallery space for institutions such as ACE Open, and other independent artist studios. Educational spaces are located on level 2 with a dedicated general purpose laboratory, classrooms, library and meeting spaces. Stakeholders such as UniSA could use this space as a rotational faculty floor. Offices fill level 4, and a private sector tenant would fit this model best.
A café is situated on level 3, here is a space for chance encounters with building occupants, and visitors alike. Meeting rooms are dispersed here to encourage communication.
Read Less


