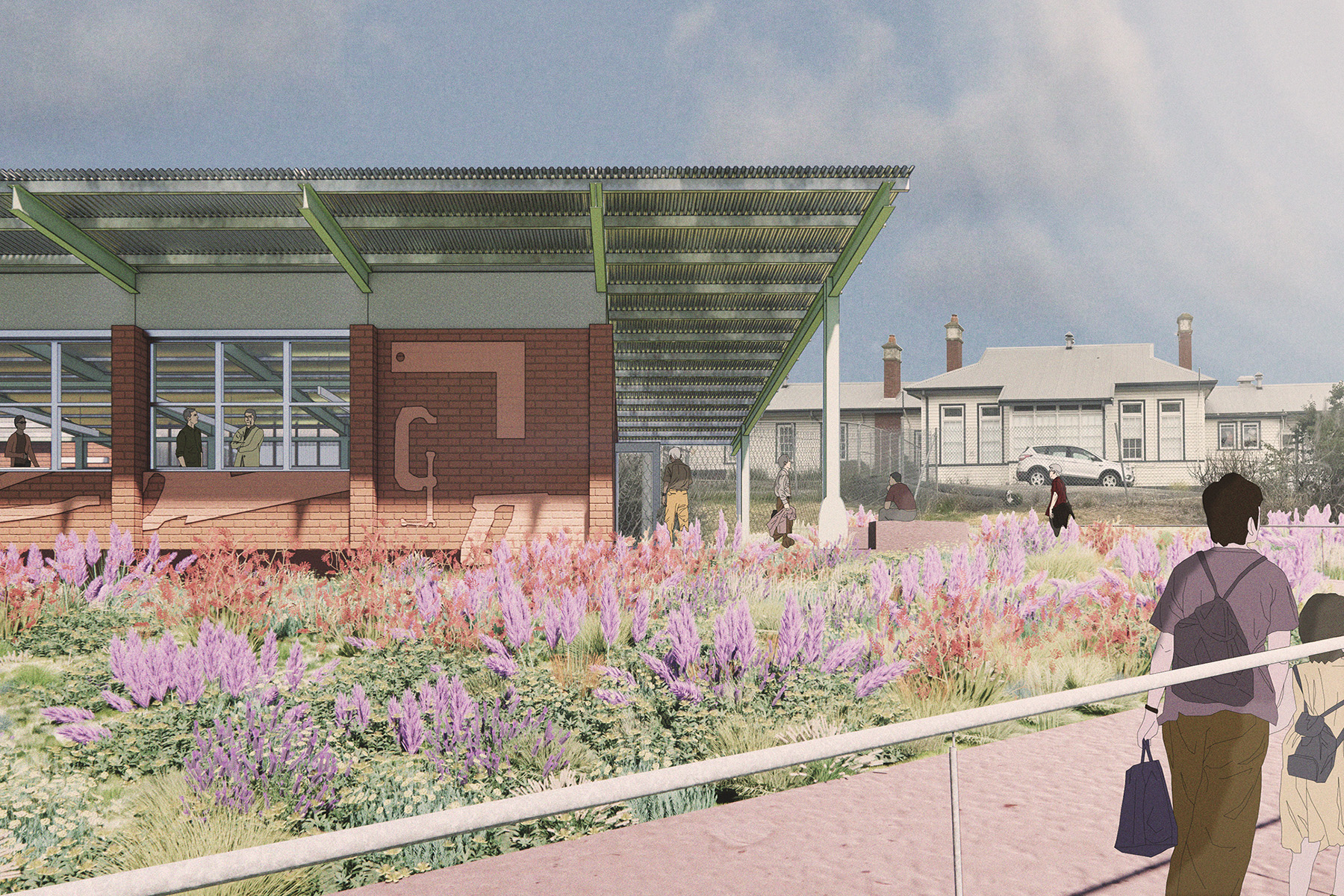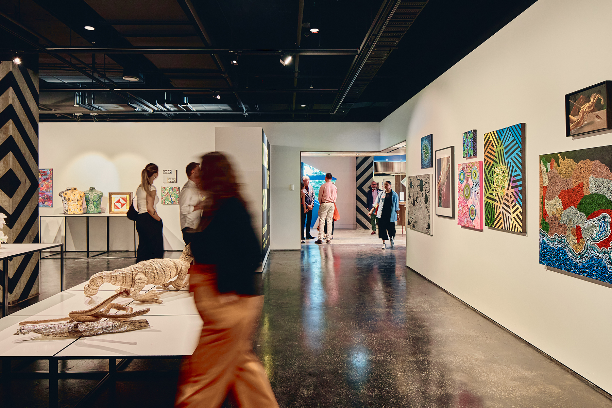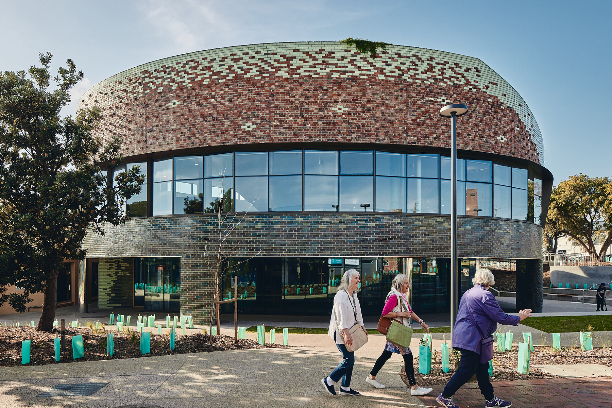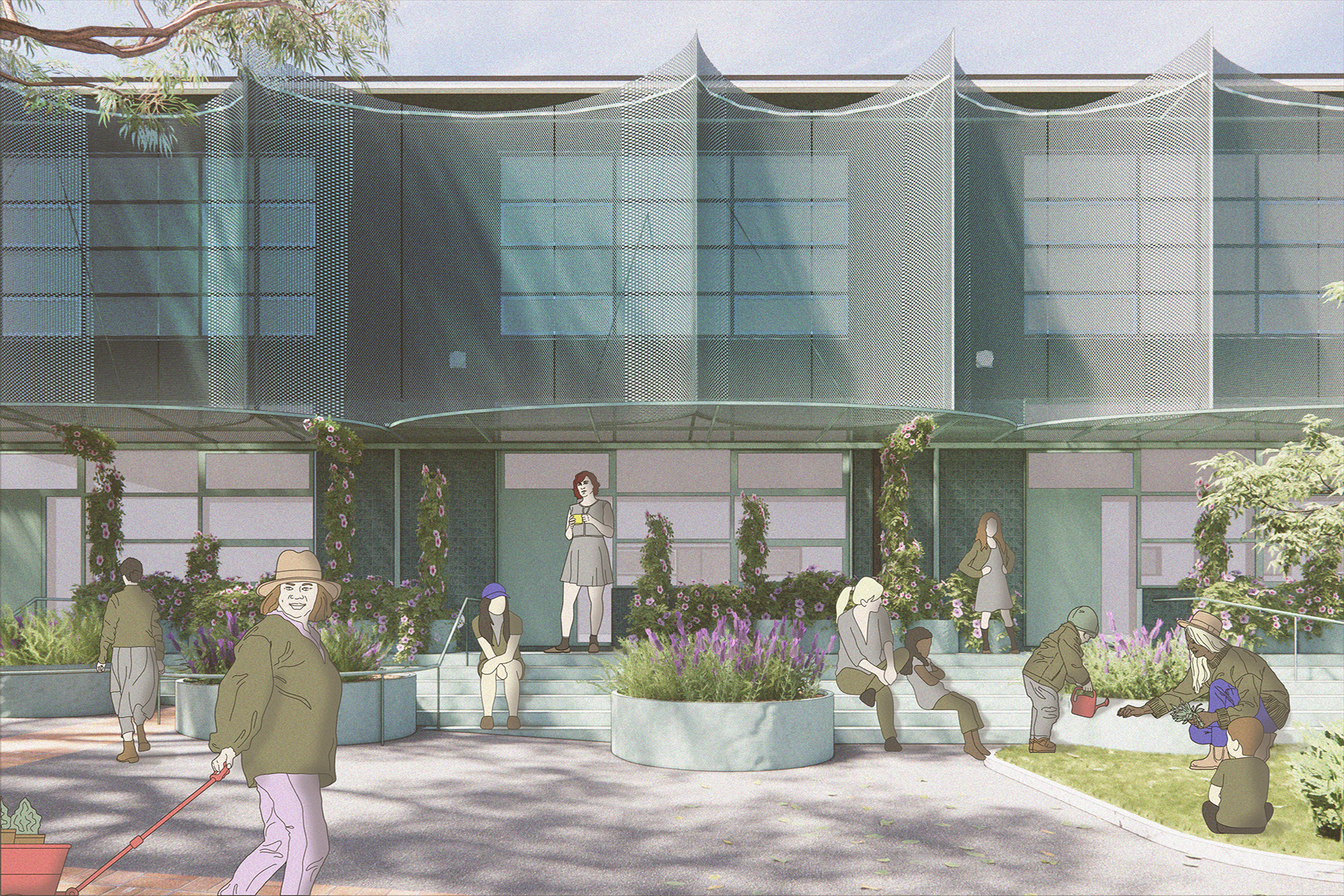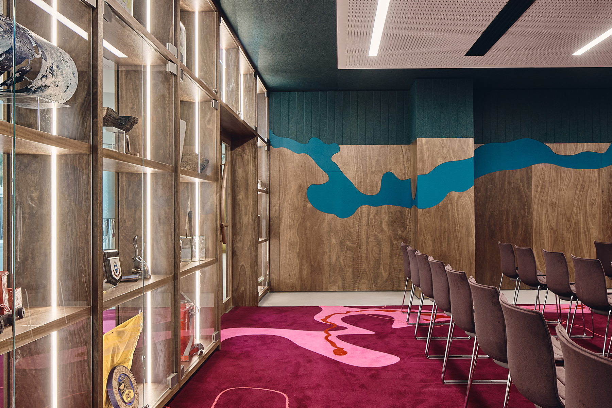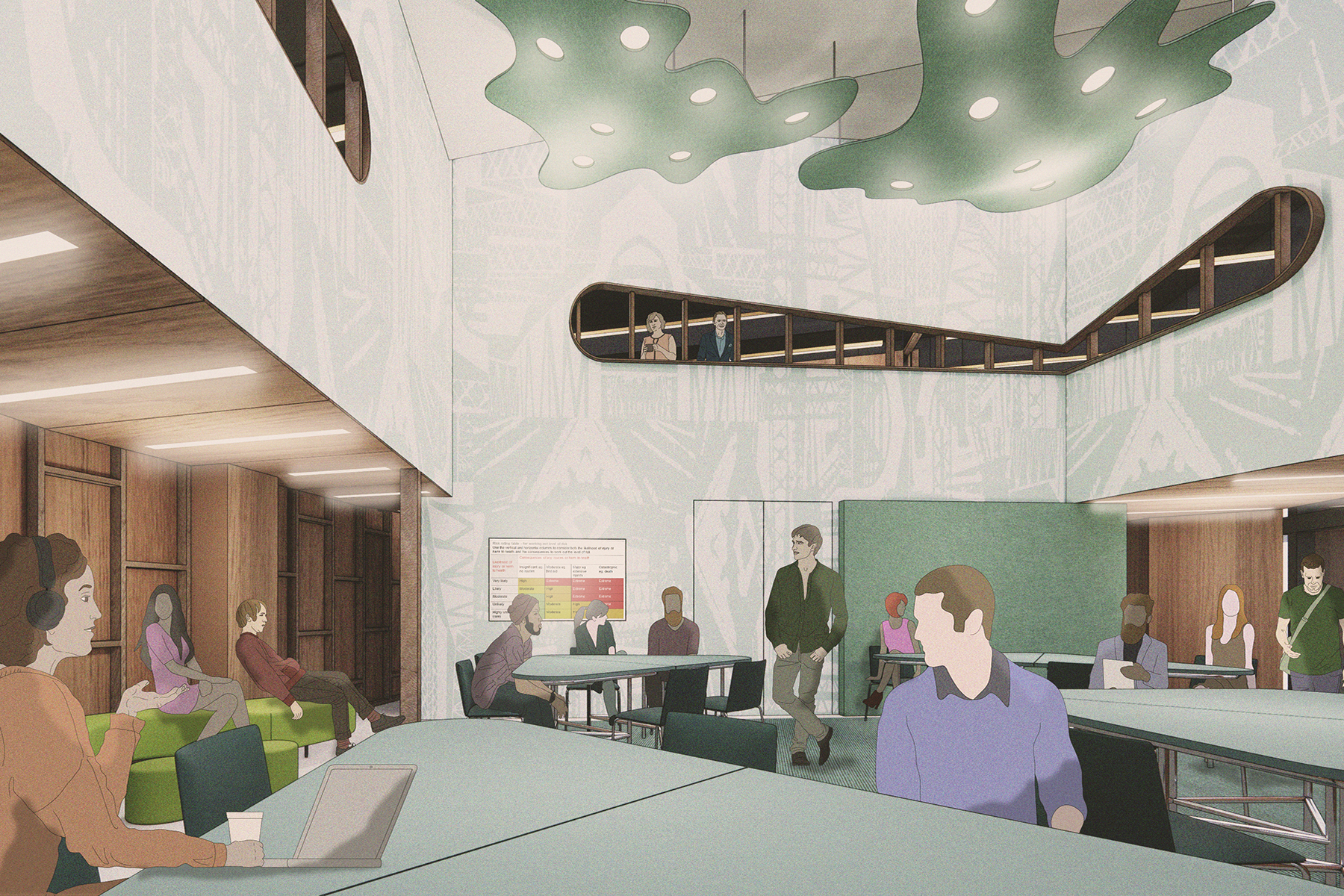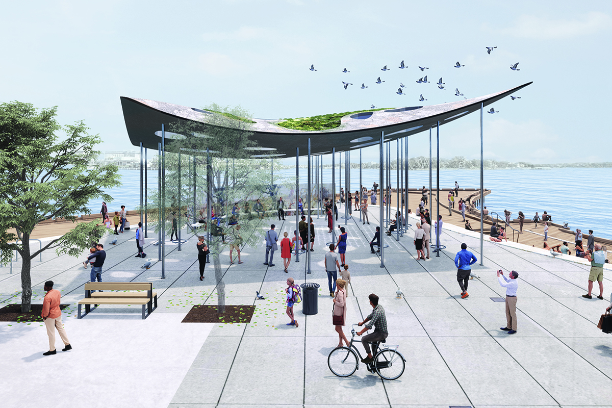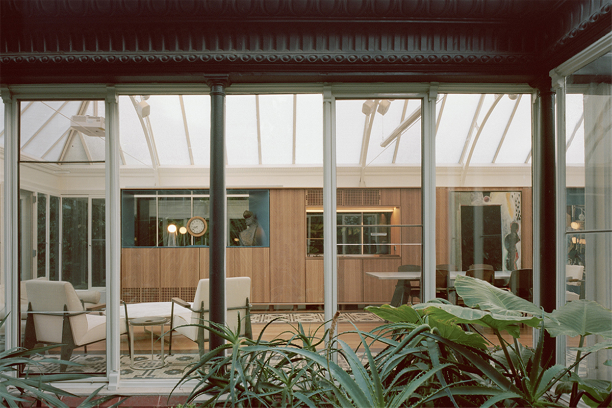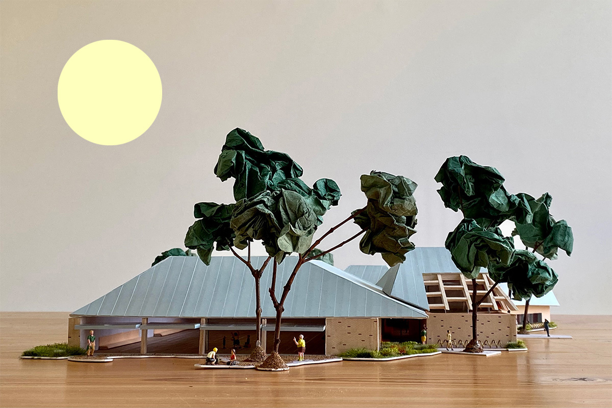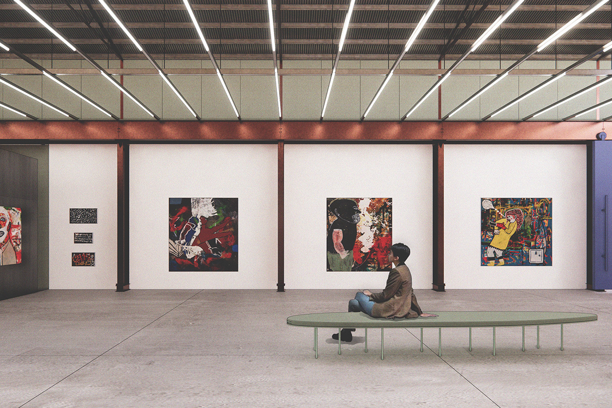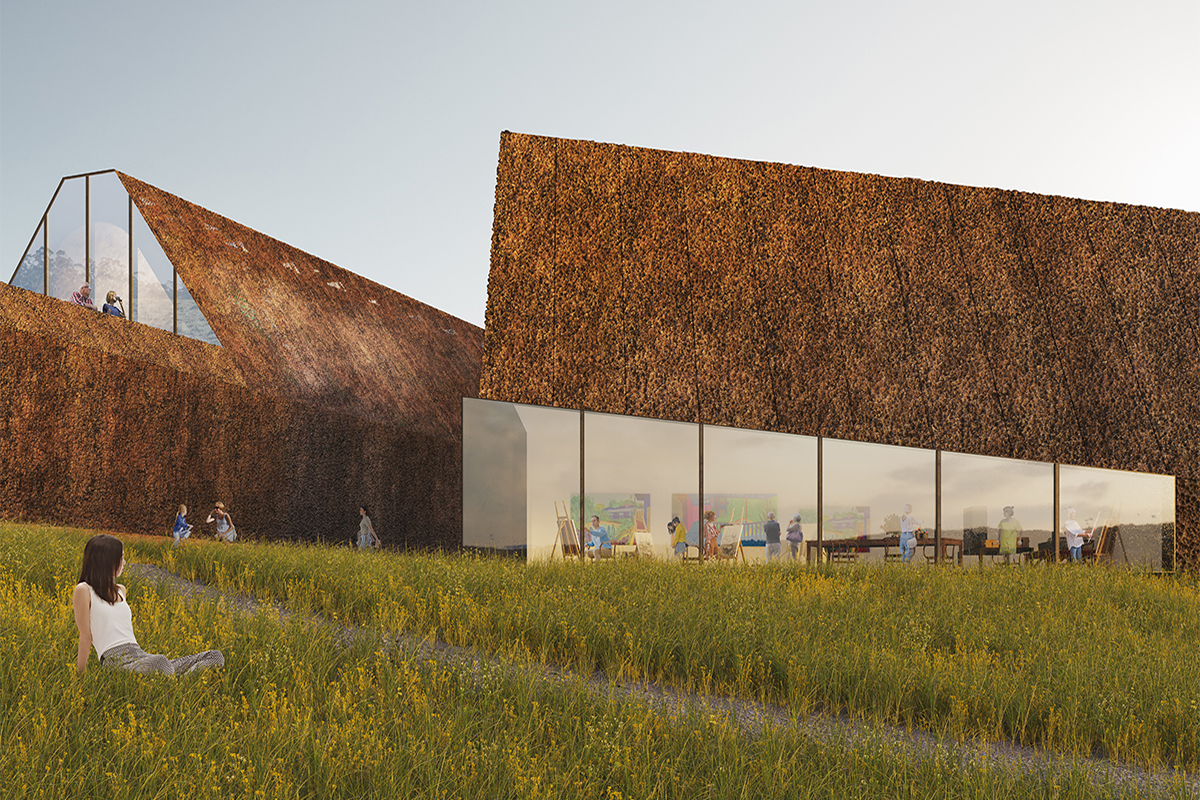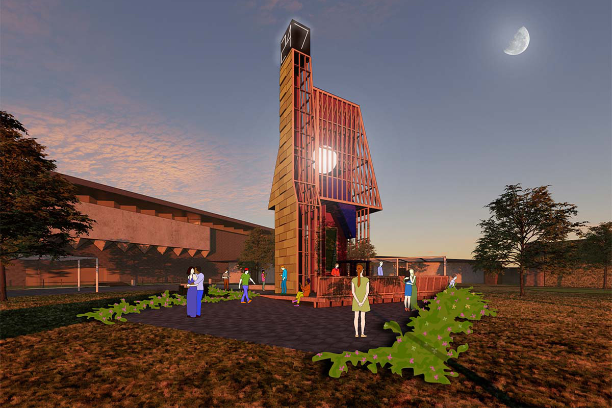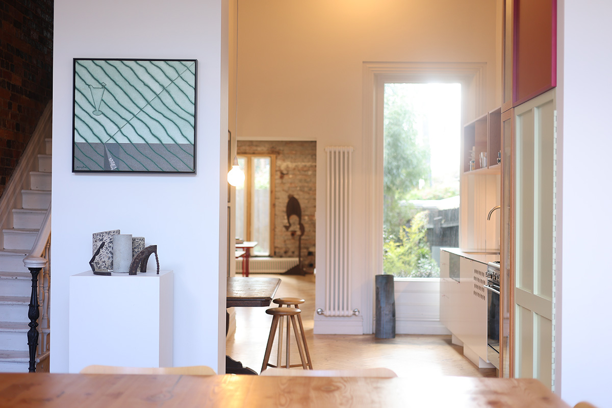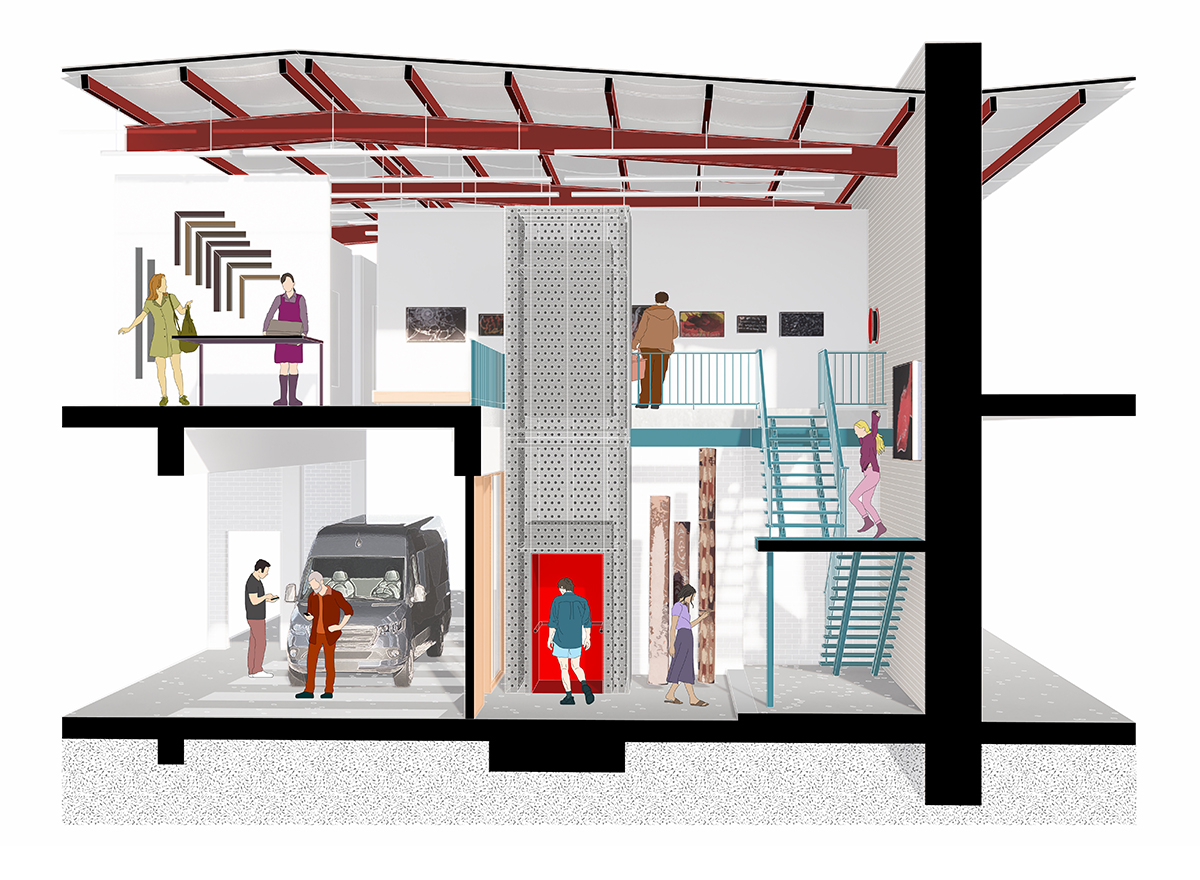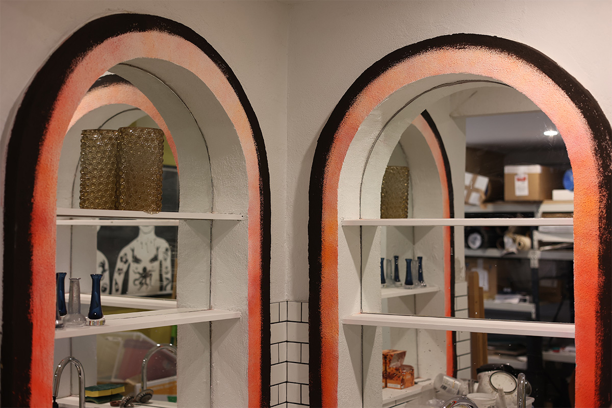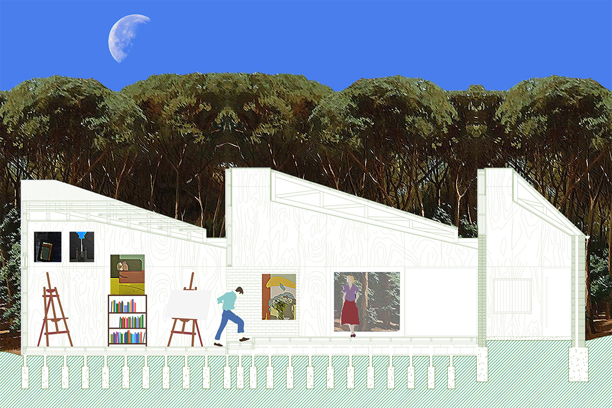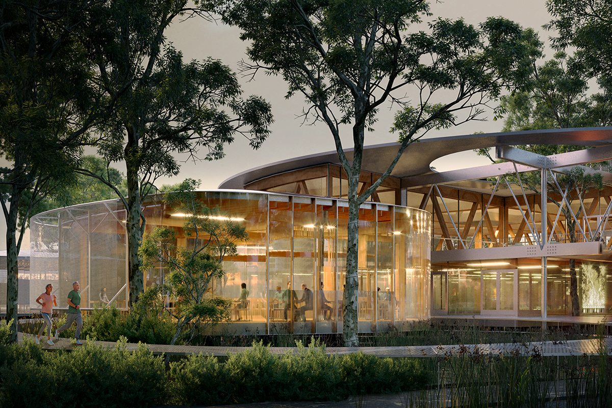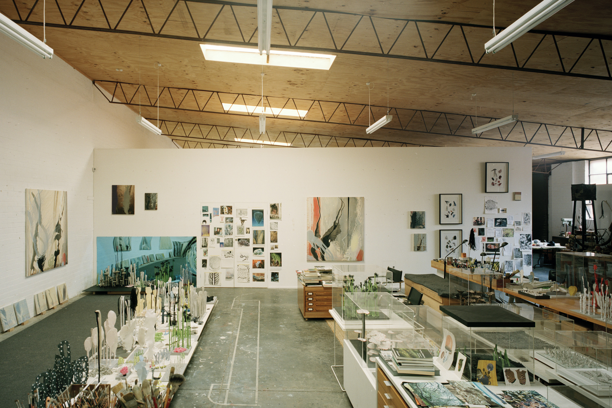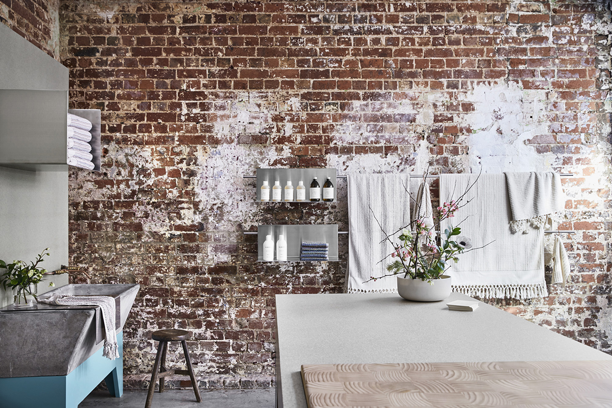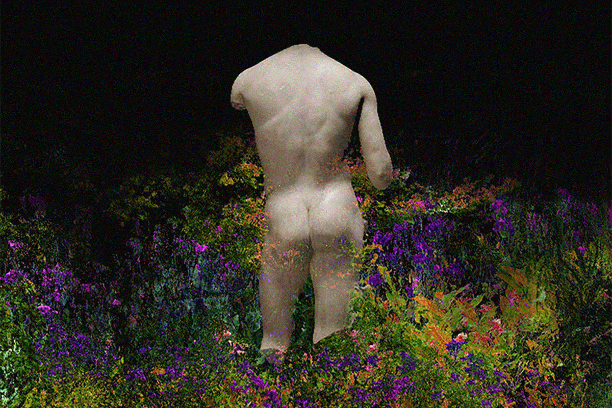- Civic
- Adaptive Reuse
- Living
- Exhibition
- Arts
- Workplace
- Education
- ALL
- Point Grey
- Conservatory Adaptation
- Data Garden
- Loom Textile Studio
- Möller Hunter Studio
- Rosemaur Gallery
- Environmental Research Institute
- Pier Pavilion
- Boronggook Drysdale Library
- Belinda Fox Studio
- Worker's Cottage for a Painter
- Shot Tower Gallery
- House (Party)
- Abbotsford Art Gallery & Manufacturing Hub
- Olympic Leisure Centre
- Gertrude Street Studios
- Koorie Heritage Trust
- Hume Global Learning Centre Refurbishment
- Docklands Innovation & Training Centre
- Firbank Grammar School
- Sunbury Community Arts & Cultural Precinct (B05: Arts & Cultural Building)
- Sunbury Community Arts & Cultural Precinct (B06: Community Worker's Shed)
An adaptive re-use of historic Female Refractory, converted into Arts & Cultural Precinct.
New community workshop, a revitalised use for 1960's 'out-building'.
Art gallery, community and education spaces at Federation Square engage in 60,000 years of lived history, placing Victoria's Indigenous culture at the centre of the city.
An ecologically significant headland re-development negotiating culture, community and climate.
A community building that extends its collection to include native flora atop its roof, and welcomes fauna that may come and go as part of the broader ecology.
A series of façade additions and alterations to revitalise 1950's brick campus buildings, and improve building sustainability performance.
A series of new civic spaces for people to meet and connect in.
A space where employees can work with partners, researchers, and customers.
A proposal for Barangaroo Pier Pavilion; a public shelter to host a variety of cultural events.
Re-imagining a Melbourne heritage-listed conservatory to perform the multiple roles of family home, art display and cinema for this creative client.
A transformative community precinct project that includes spaces for sports, leisure and culture.
Art gallery plays role in preserving and reinvigorating industrial heritage
A unique art gallery embedded into the rolling foothills of the Dandenong Ranges. A place to encounter the arts and nature.
Our entry to the National Gallery of Victoria's (NGV) annual architecture commission competition this year reflected on the tumultuous two-year period that has been at home.
Studio and office spaces for creative practices in a converted Victorian terrace shopfront in Fitzroy.
An inner-city industrial building re-purposed into a manufacturing hub and arts centre.
This artist studio in Eltham creates working-zone for Melbourne-based visual artist among mature gum tree's.
A substantial re-working of former worker's cottage against backdrop of steep riverside embankment for Melbourne-based artist and young family.
The Environmental Research Institute is located at the crux of wet and dry landscapes in Western Australia.
Warehouse conversion from light-weight industrial factory into a working, living and storage facility for two Australian visual artists.
Fusing contemporary materials with objects that provoke curiosity, this design store subtly reveals past histories, aligning itself to a brand that engages deeply with cultural textile traditions.
National Gallery of Victoria's (NGV) annual architecture commission competition entry. Our proposal occupies a vital midpoint between the NGV and its future Contemporary site.

