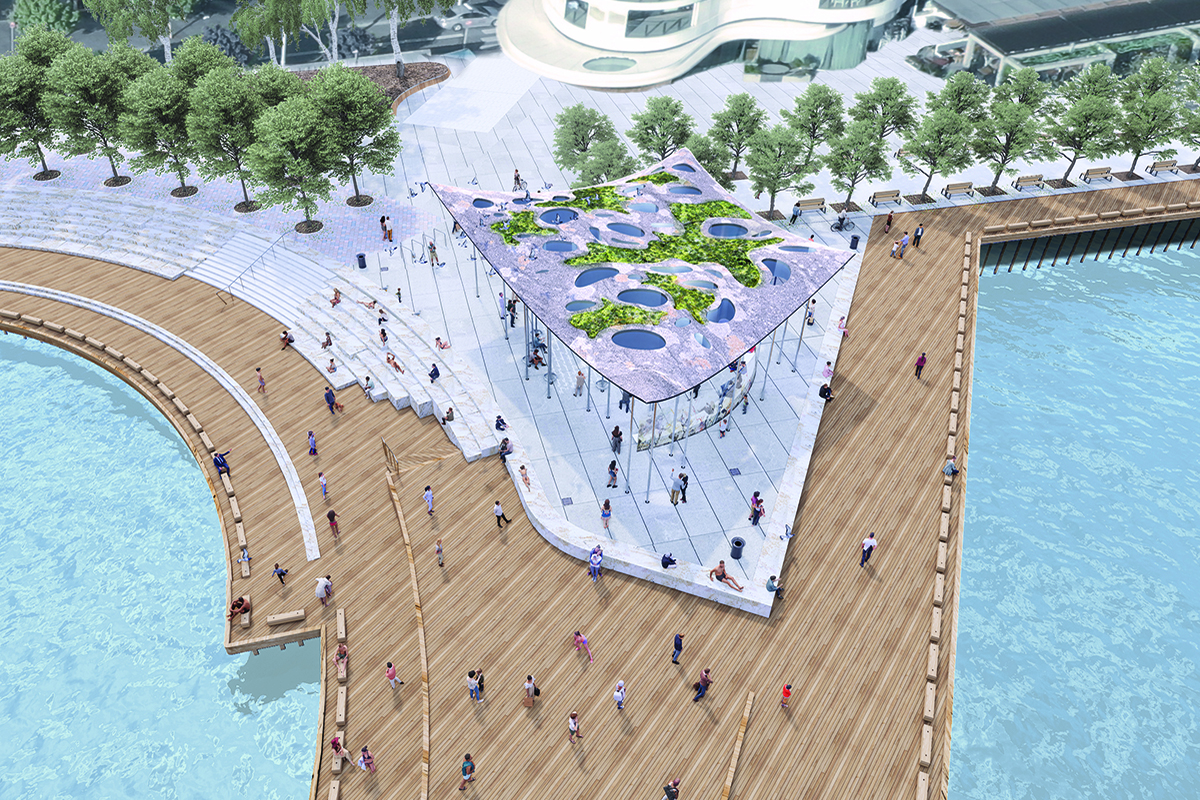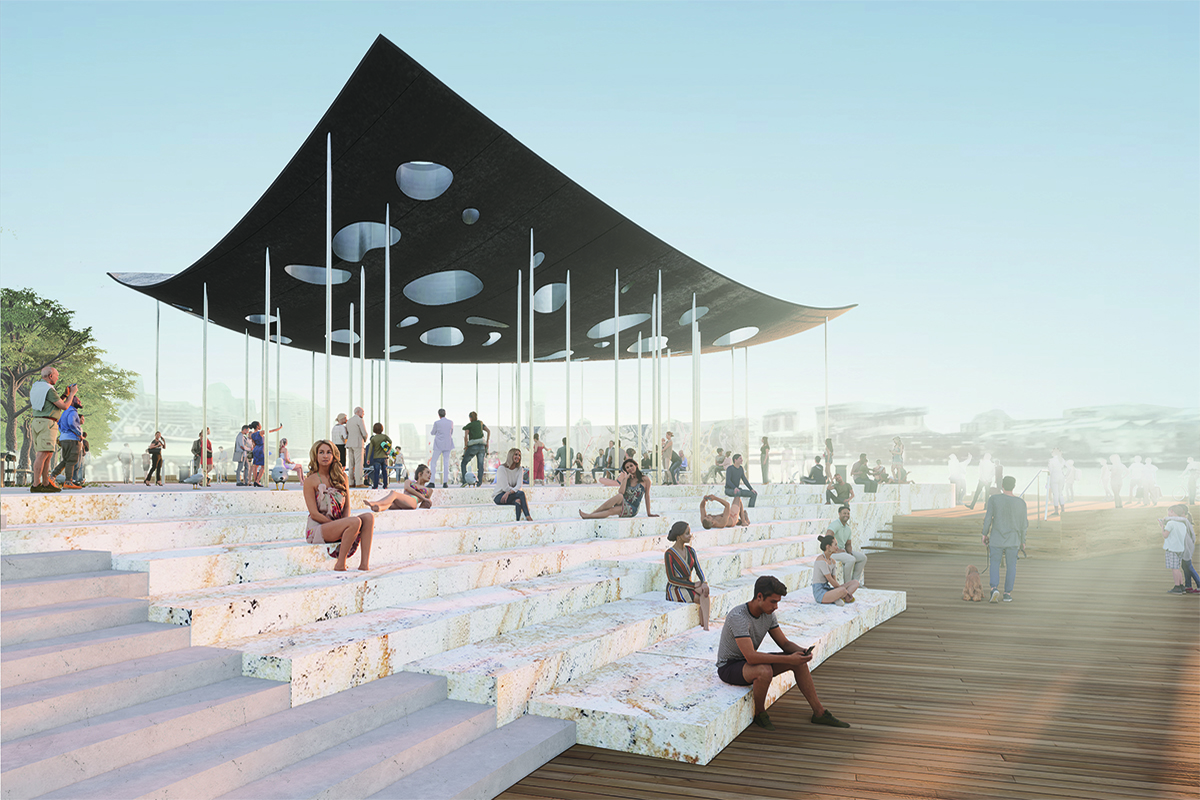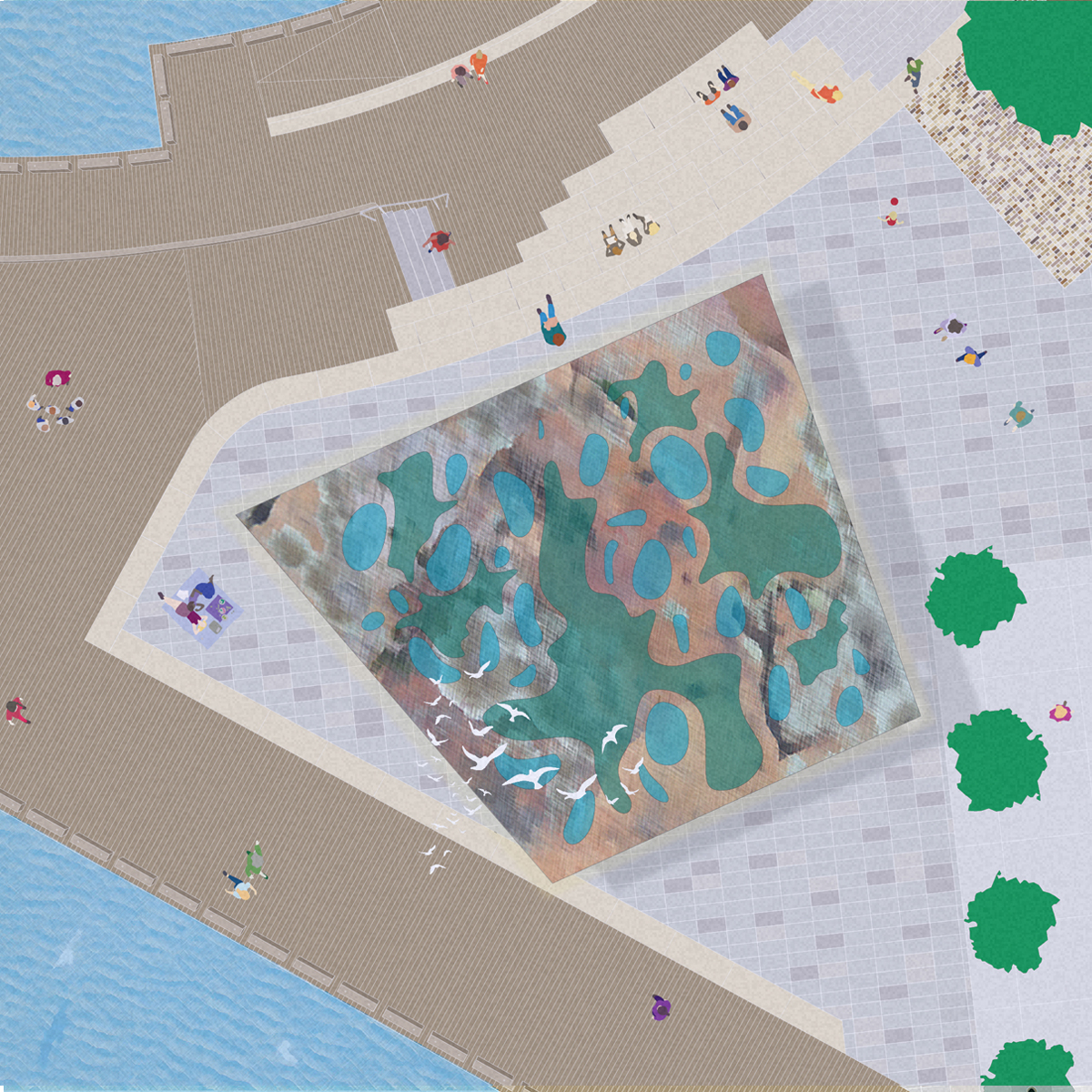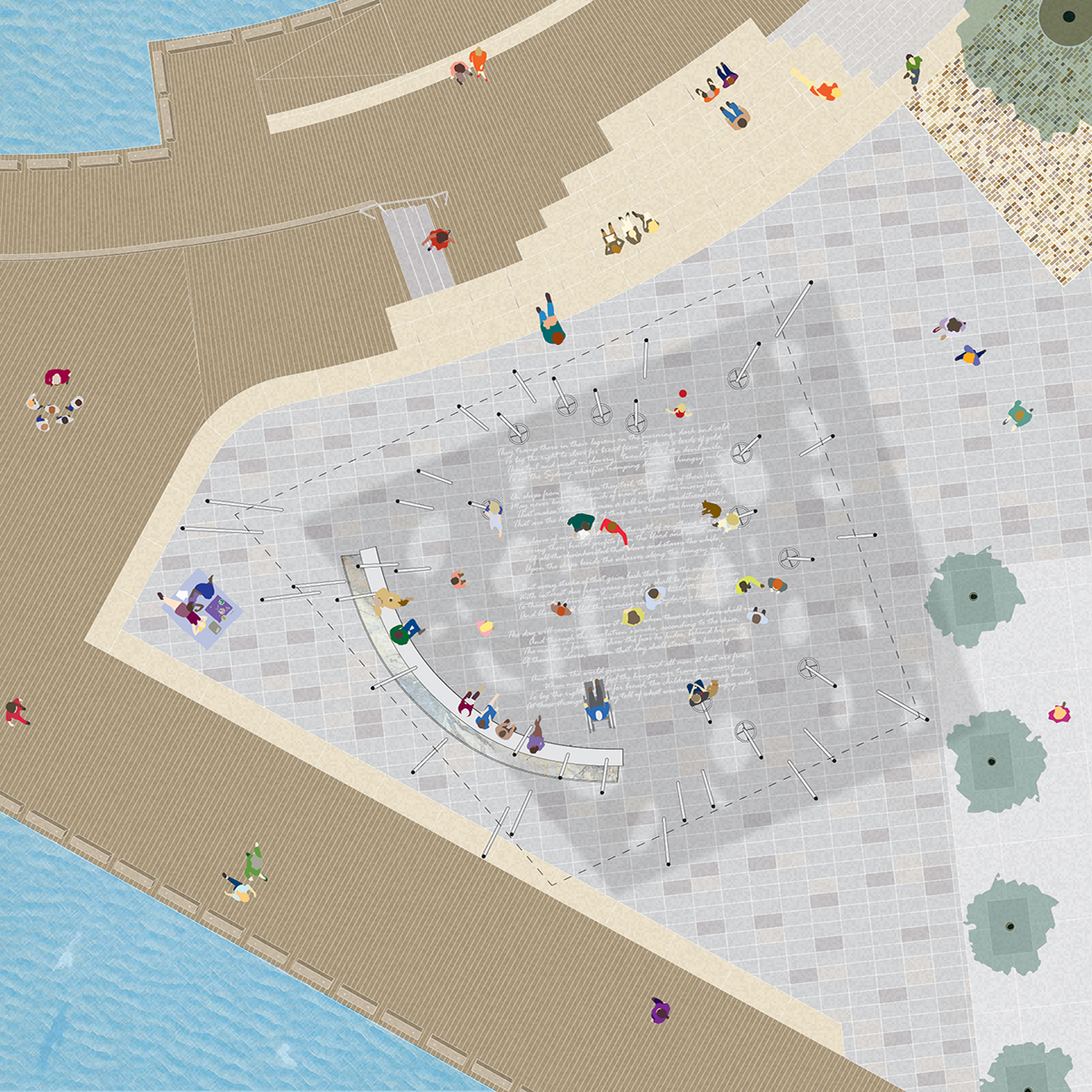
Pier Pavilion
Location
Barangaroo, Sydney
Traditional Custodians
The Gadigal clan of the Eora Nation
Client
Infrastructure NSW
Year
2020
Status
Competition
Program
Landscape, Events, Urban Design, Community
Area
1000 m2 / 10 700 sf
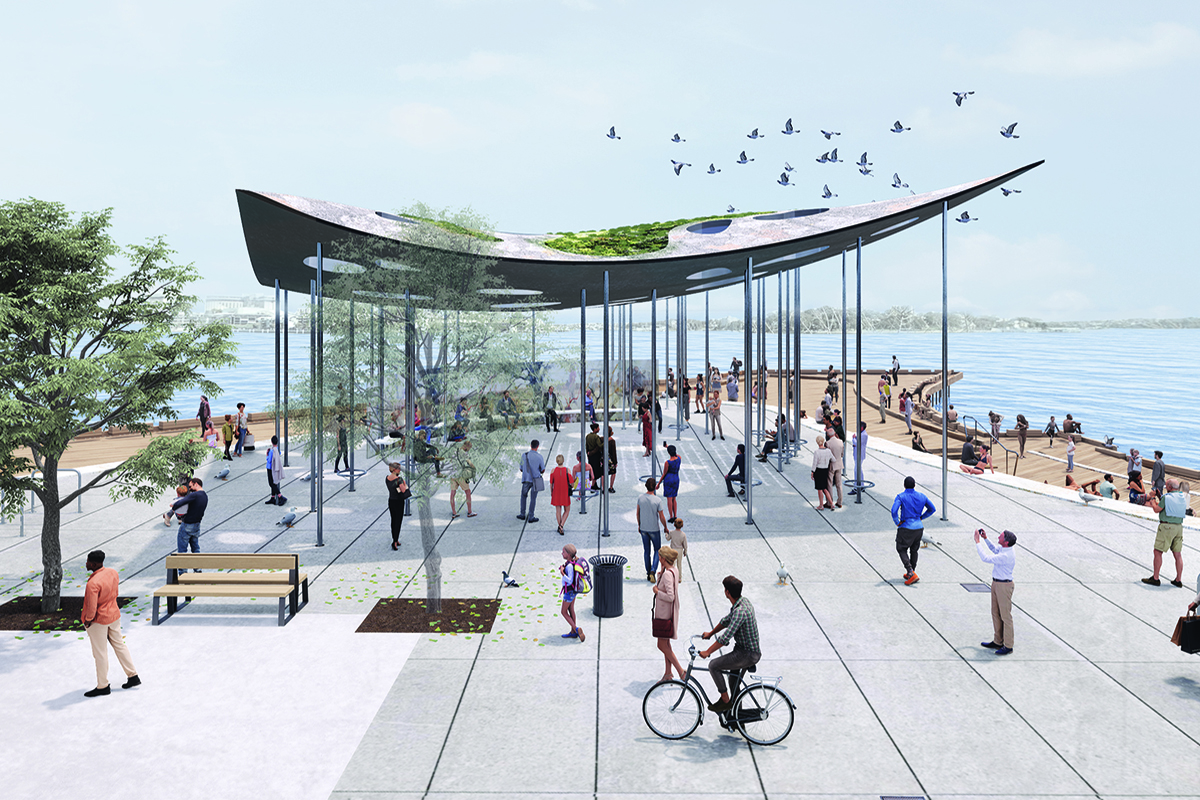
Pier Pavilion
Location
Barangaroo, Sydney
Traditional Custodians
The Gadigal clan of the Eora Nation
Client
Infrastructure NSW
Year
2020
Status
Competition
Program
Landscape, Events, Urban Design, Community
Area
1000 m2 / 10 700 sf
As is reflected and recorded throughout the Barangaroo development, this land has the privilege and responsibility of including cultural heritage. Once serving as an important natural food bowl and hunting ground for our Nations First Peoples. We seek to highlight this history by celebrating the extraordinary natural heritage that is Darling Harbour and its unique surrounds.
Read More
The site also holds a significant place in Sydney’s maritime heritage. The area experienced many prosperous years, and also some very hard-times. During the Great Depression, stevedoring workers along Hickson Road experienced great hardship, nicknamed ‘The Hungry Mile’, the essence of this hardship was captured poetically by Ernest Antony.
In response to the duality of these threads of history and in hope to preserve these conversations, memories and heritage, our structure has two distinct yet interconnected surfaces. The top surface, viewed by the adjacent towers is proposed to incorporate a living roof, encouraging a micro-climate that supports the unique wildlife and plant-life of the harbour, and one that imagines an original terrain. The underside of the canopy, clad in pre-weathered welded steel sheets emulates the underside of a large ship hull, referencing the site’s rich industrial heritage.
The form of the canopy seemingly bowing to the weight of precious cargo being unloaded from a docked ship and lifted onto the platform, while simultaneously protecting the natural ecosystem created above. The underside studded with anchor-bolts capable of suspending an array of equipment and/ or installations. Glazed holes punctuate these surfaces which appear as glistening water bodies from above and deep portholes from below. The dappled light filters through and reflects onto the granite paver’s where we find etched Antony’s poem.
The billowing volume has the ability to store water, which can be utilised or discharged as required. The majority of the structure is steel. Steel as a material is infinitely recyclable, local crushed rock creates a granitic surface above.
The design is flexible and robust, the field of stainless steel columns create a delicate balance and counterpoint to the weighty roof, and various arrangements of these are possible. A sweeping glass wind break hugs the event space to protect from the south-westerly winds, providing an opportunity to integrate an artwork that might further make visible the narratives of the site. In this case, depicted is an underwater story by artist Vera Möller, one of mysterious harbour creatures and environments, very much part of the overall experience and context.
Our design embodies overlapping narratives; those of the natural and built world, story’s old and new. Weaving together layers of history where one might celebrate, reflect and enjoy their time on the harbour. The substantial yet ephemeral form captured by the sea breeze, in a moment of time.
Read Less

