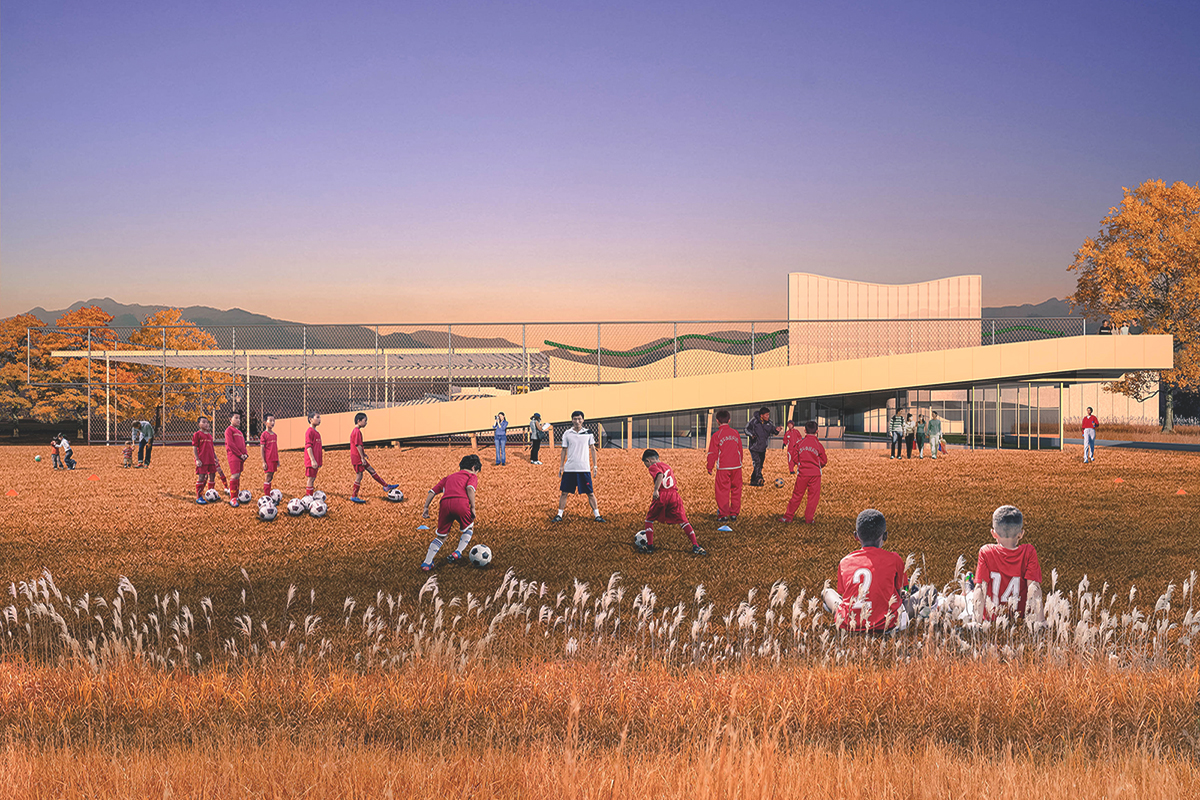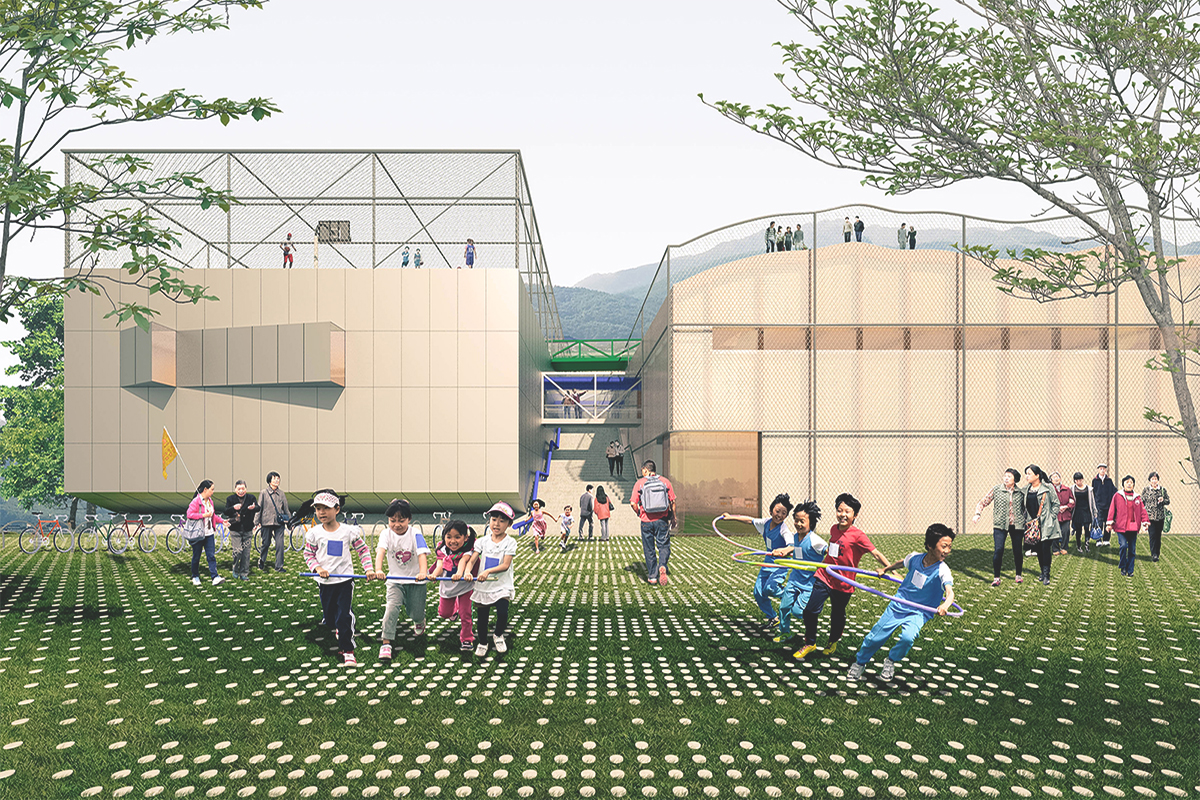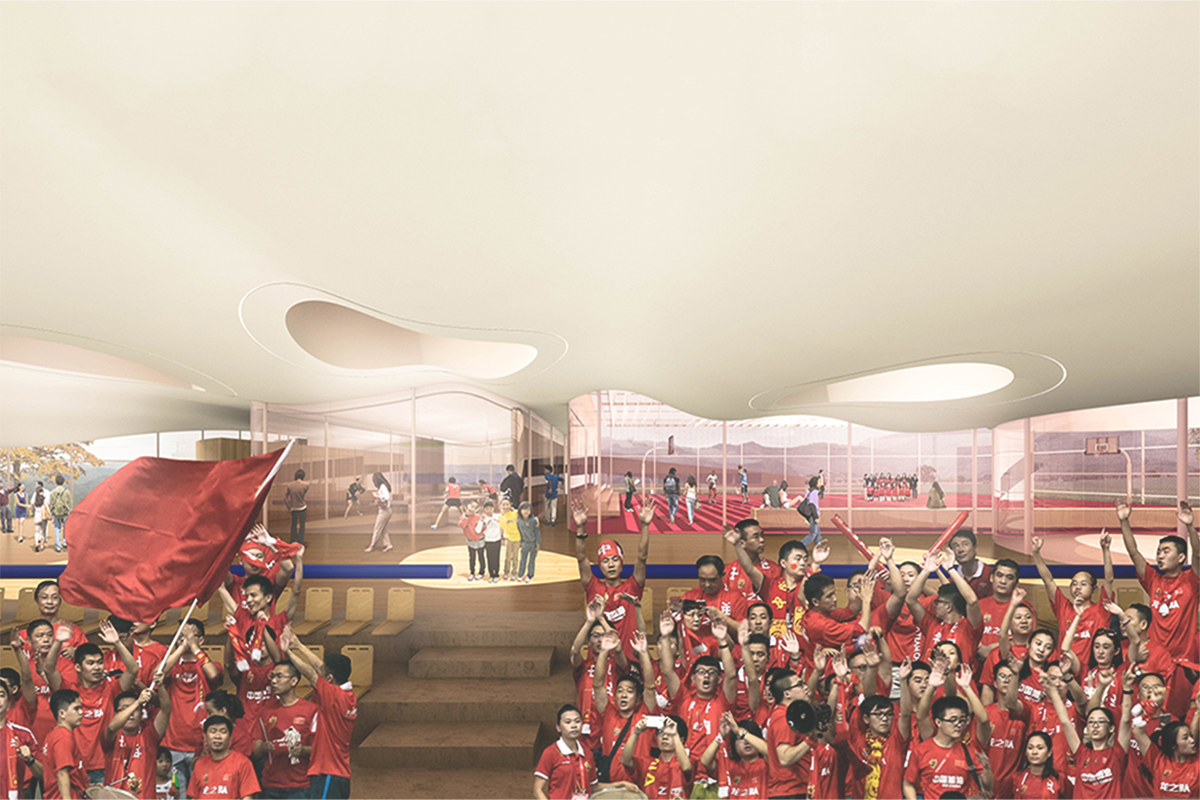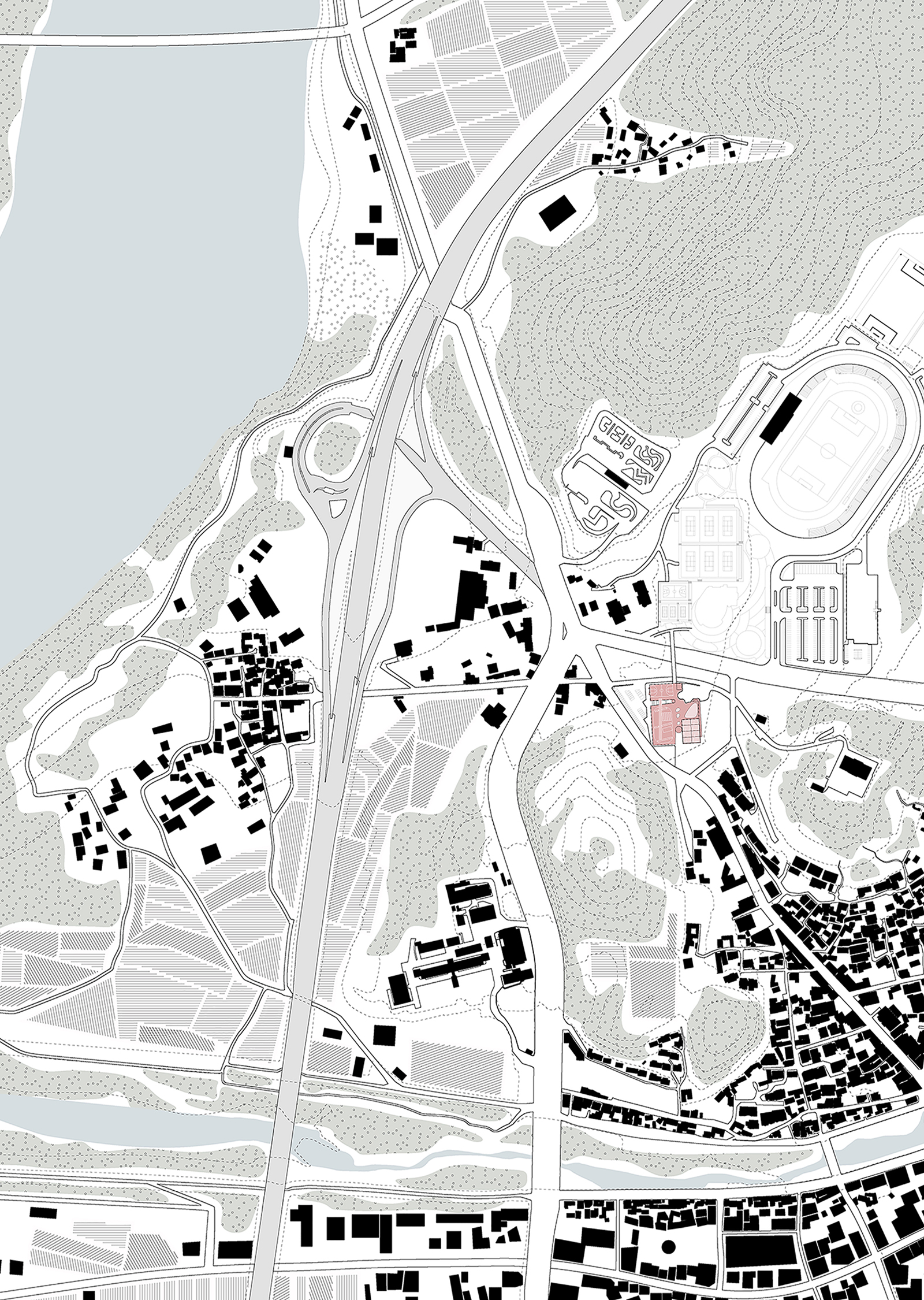Dalseong Cultural Centre
Location
Dalseong, South Korea
Client
Dalseong-gun Office, Daegu Metropolitan City
Year
2014
Status
Competition
Program
Recreation, Cultural, Leisure
Area
4,500 m2 / 48 500 sf

Dalseong Cultural Centre
Location
Dalseong, South Korea
Client
Dalseong-gun Office, Daegu Metropolitan City
Year
2014
Status
Competition
Program
Recreation, Cultural, Leisure
Area
4,500 m2 / 48 500 sf
Our design responded by being inclusive and connected. Utilising transparency to encourage people to pass through and use its facilities. A thoroughfare through the building creates a spine that connects existing outdoor paths. A bridge connects the new Gymnasium with the existing adjacent Sports Complex Park. A public running track circulates through and around the building, it’s ramp wraps up to meet the roof terrace. Here, you can view or take part in a multitude of health and fitness activities.
Read More
An access ramp doubles as shade for the east facade. The roof is open to the public and voids punctuate it, allowing glimpses of the sports courts below. The roof orients itself true south to take advantage of the winter southern sun. A large operable tilt-up door opens on the east to the outdoor gardens in favourable weather. Adaptable spaces on this side may hold a range of activities, as well as cultural events.
The form of the building creates a new landscape condition. The building is not a solid object, rather a surface to inhabit. The undulating roof terrain imitates the surrounding mountainous environment.
Read Less


