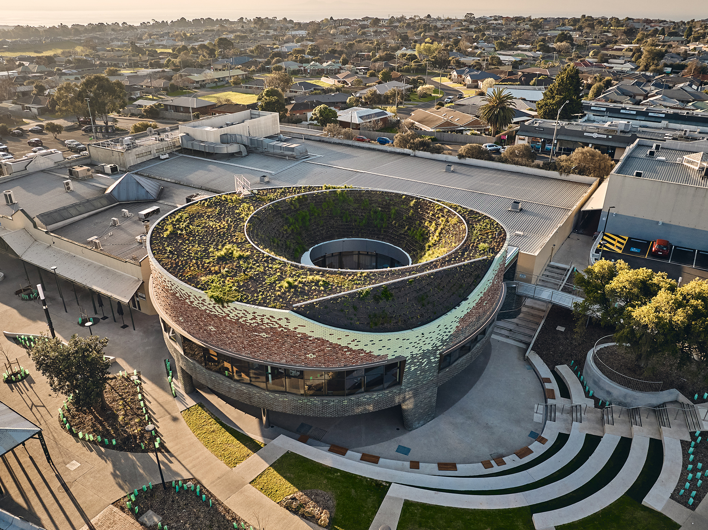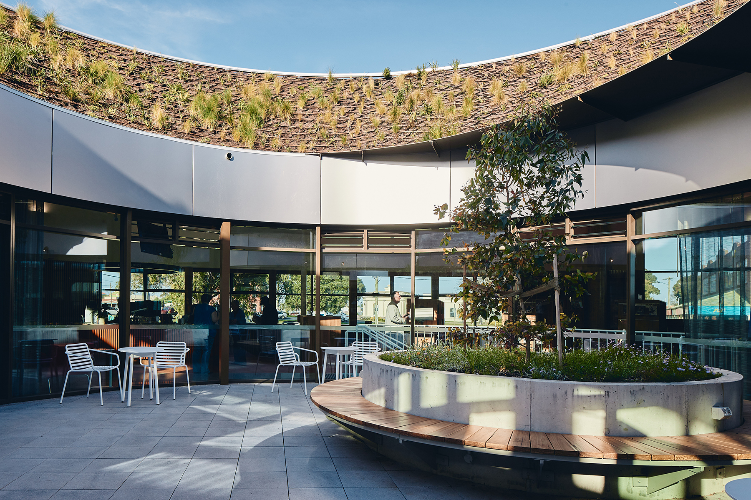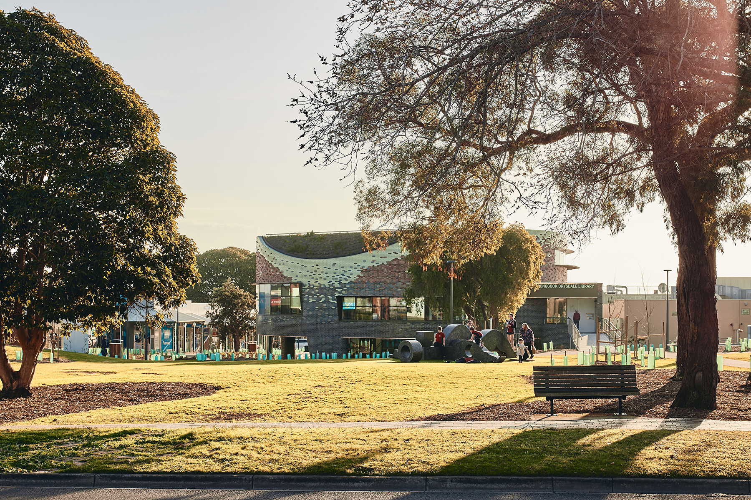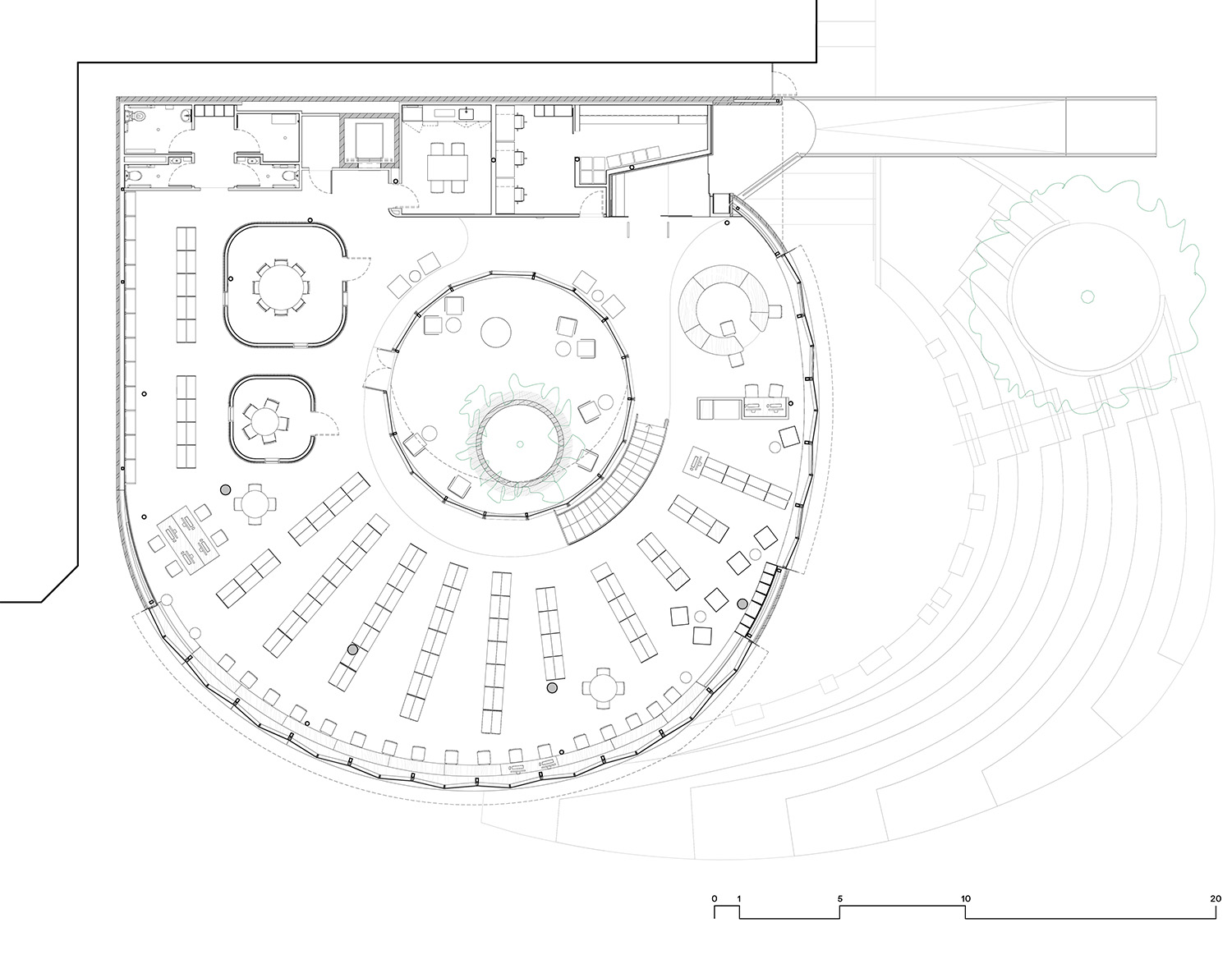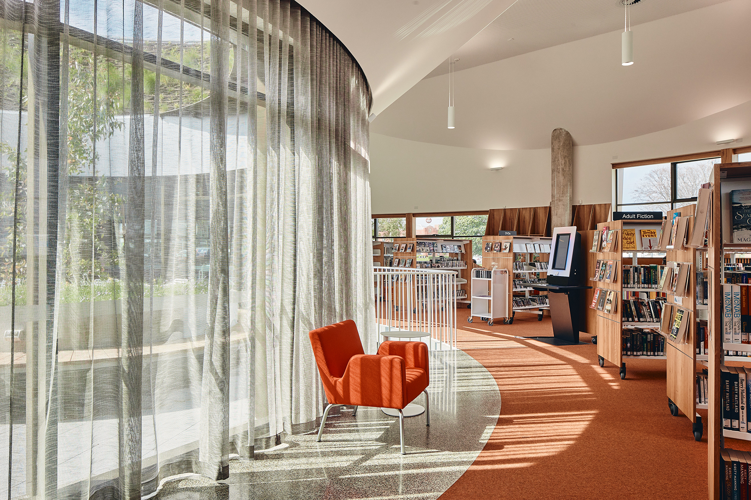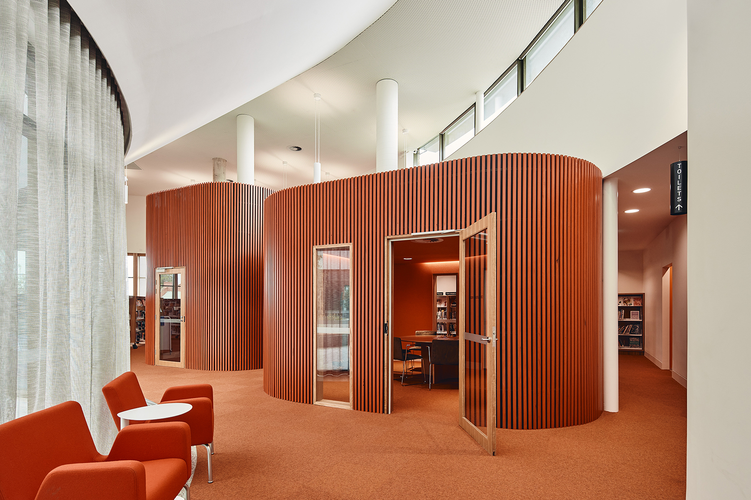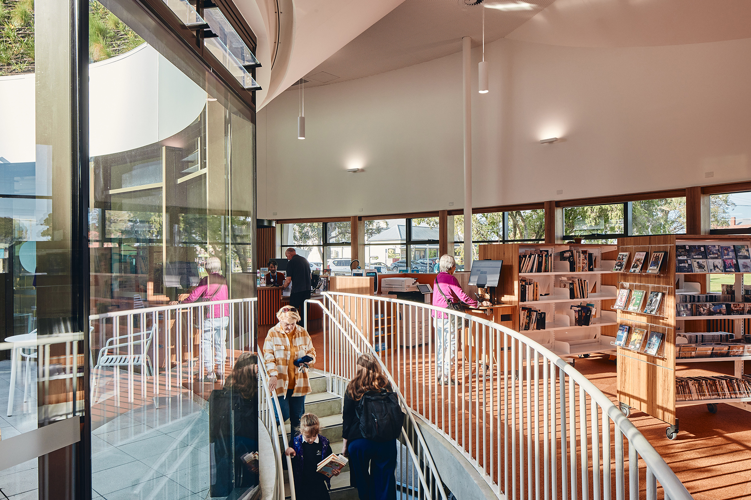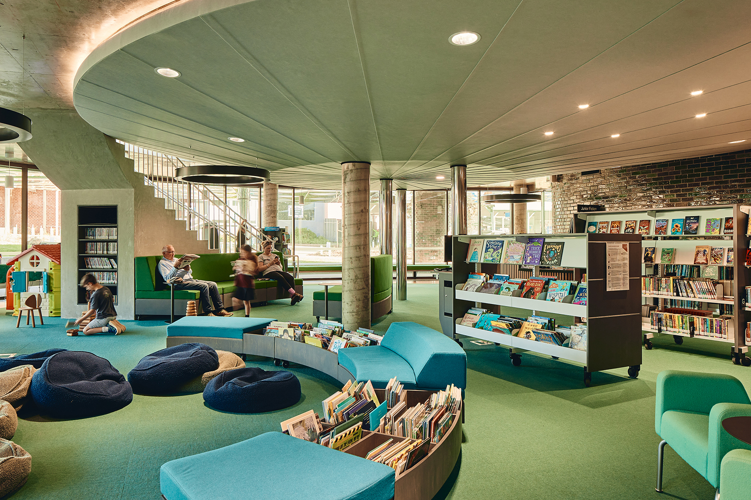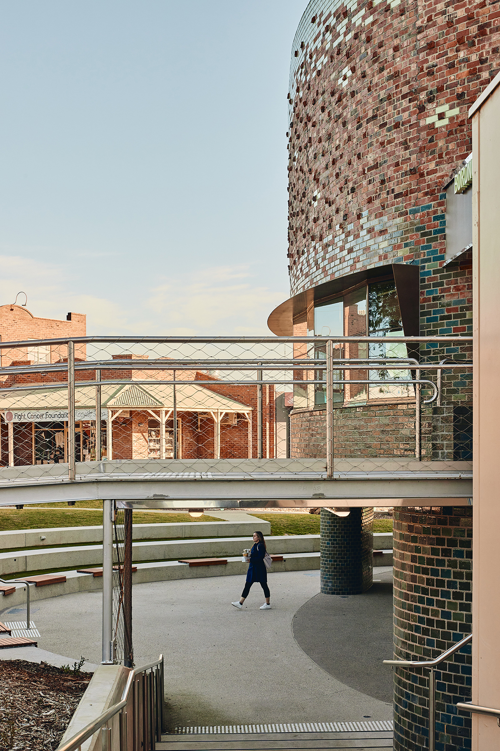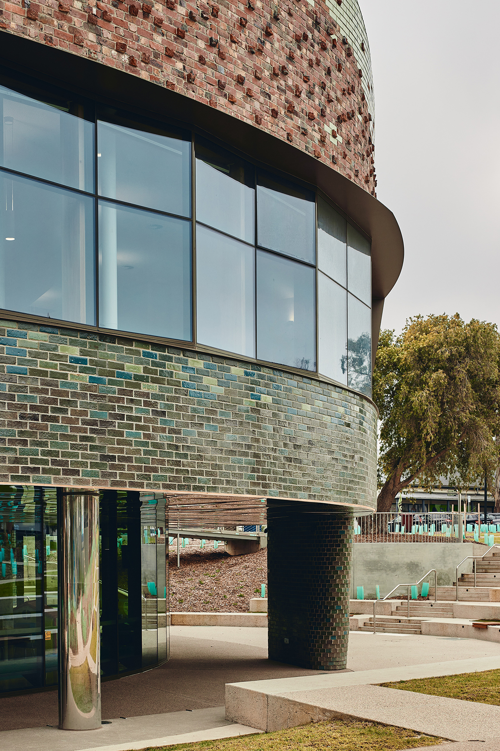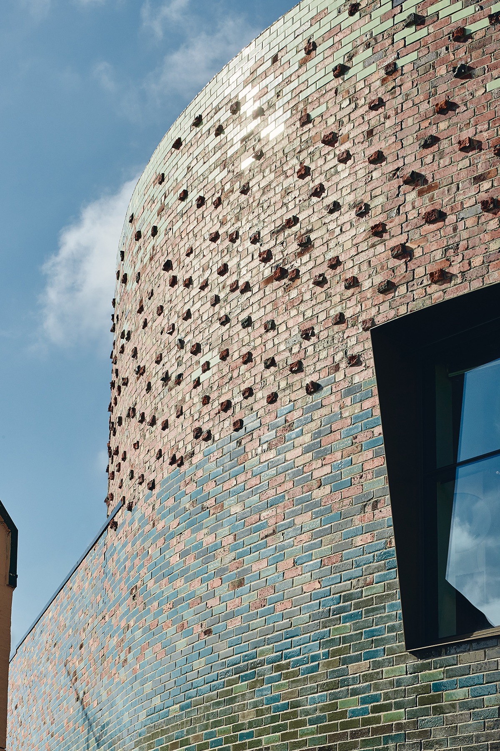Boronggook Drysdale Library
Location
Drysdale, Victoria
Traditional Custodians
Wathaurong people of the Kulin nation
Client
City of Greater Geelong
Year
2024
Status
Complete
Program
Community, Education, Landscape
Area
1200 m2 / 12 900 sf
Collaborators
Antarctica Architects
Photography
Peter Bennetts
Awards
-
2024 Australian Institute of Architects Victoria Awards, Award for Public Architecture
-
2024 Australian Institute of Architects Victoria Awards, Finalist for Regional Architecture
-
2024 National Think Brick Awards, Awarded the Bruce Mackenzie Landscape Award
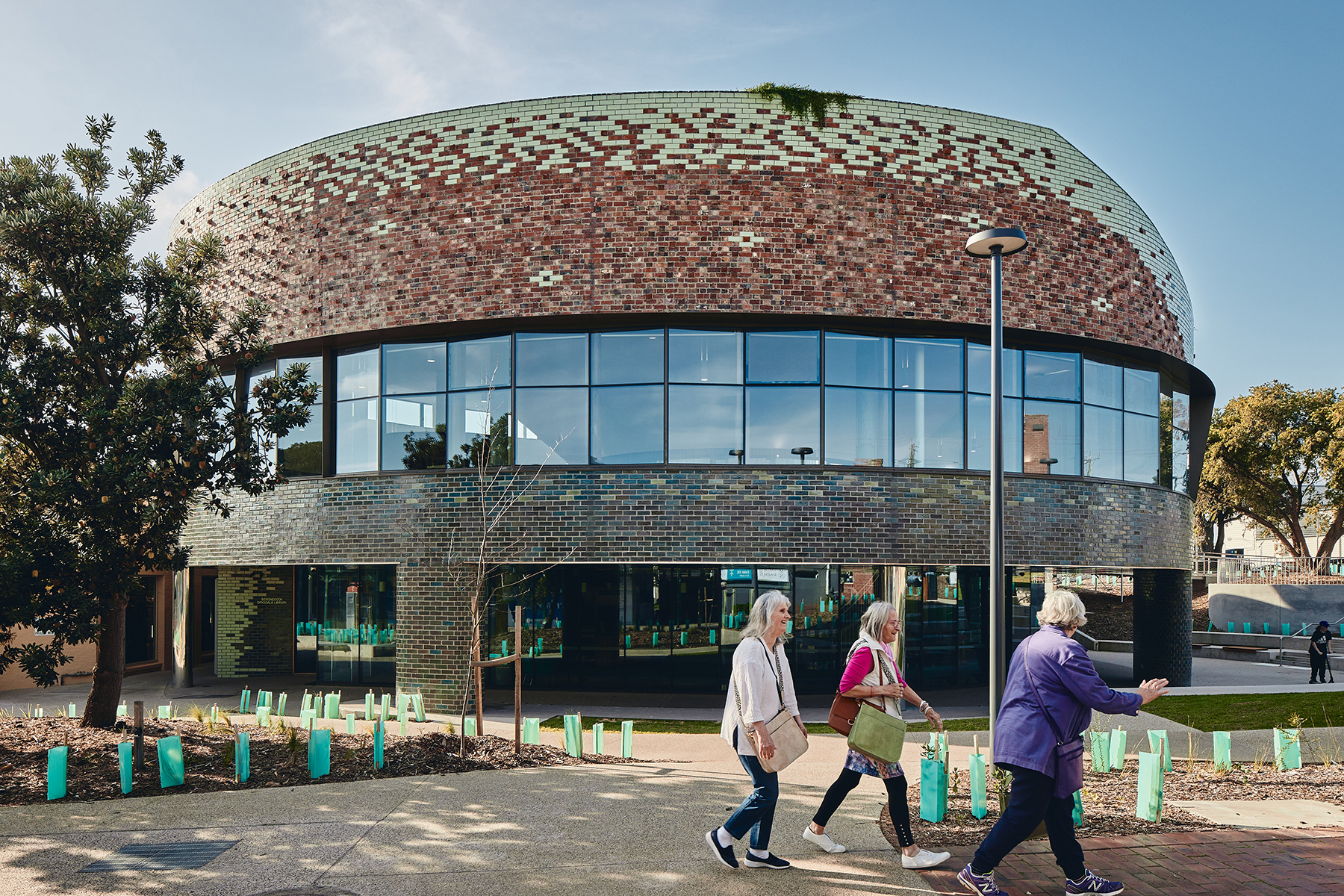
Boronggook Drysdale Library
Location
Drysdale, Victoria
Traditional Custodians
Wathaurong people of the Kulin nation
Client
City of Greater Geelong
Year
2024
Status
Complete
Program
Community, Education, Landscape
Area
1200 m2 / 12 900 sf
Collaborators
Antarctica Architects
Photography
Peter Bennetts
Awards
-
2024 Australian Institute of Architects Victoria Awards, Award for Public Architecture
-
2024 Australian Institute of Architects Victoria Awards, Finalist for Regional Architecture
-
2024 National Think Brick Awards, Awarded the Bruce Mackenzie Landscape Award
The Drysdale Library design evolved out of careful consideration of the greater context, including conversations with the Wathaurong community and consultation with local residents and key community stakeholders. The building aims to contribute to the ecology of the Bellarine Peninsula incorporating a large natural habitat on the undulating roofscape that funnels into the central courtyard and drops down over the façade facing a public parkland. This natural addition to the library’s collection including local and indigenous planting creating further pedagogical opportunities and a dialogue with the natural surrounds.
Read More
The significance of waterholes, in particular the McLeod’s waterhole reserve has driven our response through multiple conceptual layers. We have embraced the site’s strong connection to water, and have explored ideas of datum and reflection in our brick façade patterns. Through an ephemeral and reflective underside to the shaded undercroft space around the libraries ground floor, we also reference a water landscape. The library emerges from this natural gathering place.
Drawing on the material heritage of the Drysdale area, the brick façade incorporates motifs from the surrounding heritage buildings as well as referencing colours, textures and tones from the natural landscape of the Bellarine Peninsula.
The two-story building design stitches together a lower-level pedestrian mall and upper-level public park – nestled within a sunken corner of the site, the creation of a circular masonry drum, elevated over the lower terrace gives the library much needed civic presence and connection to the surrounding parkland. The library navigates the steep site to create two ground level entrances, a lightweight bridge links the upper level to the parkland and an amphitheatre steps down to the lower ground level.
The open library and reading area has panoramic views of the landscape and includes meeting pods and study areas as well as a community use multipurpose space and reading courtyard. The amphitheatre and terrace on the ground level expand the library programming out into the town centre, while the planted roof extends the parkland into the library space.
Key sustainability features include the collection of water in a large underground water tank with a self-sustaining roof habitat, developed in collaboration with the City of Greater Geelong who has committed to powering the project with 100% renewable energy.
Read Less
