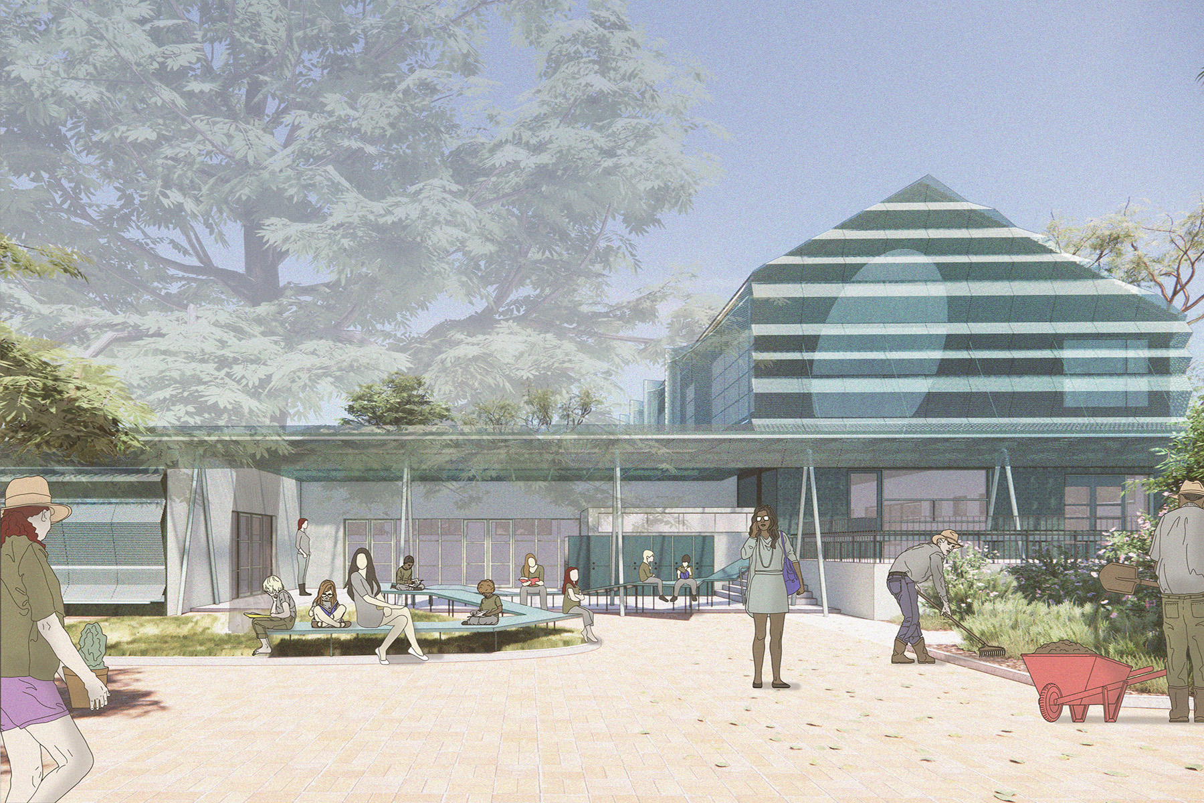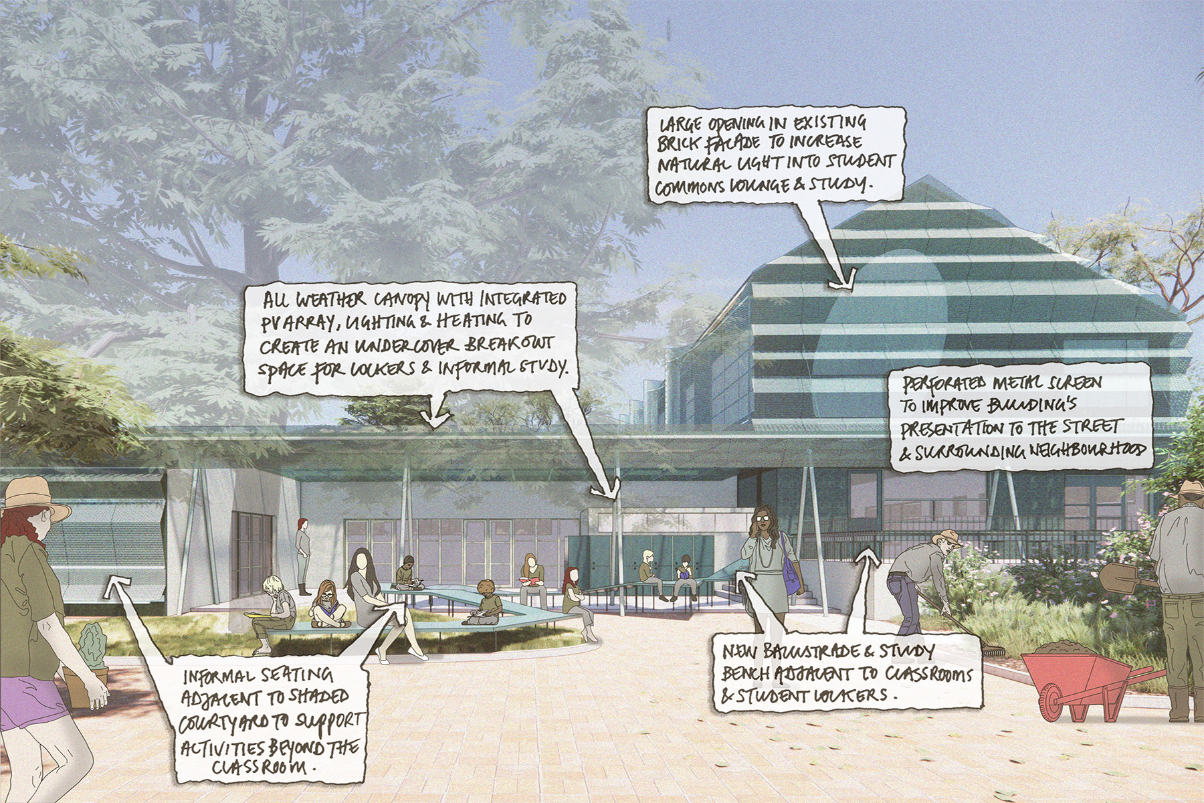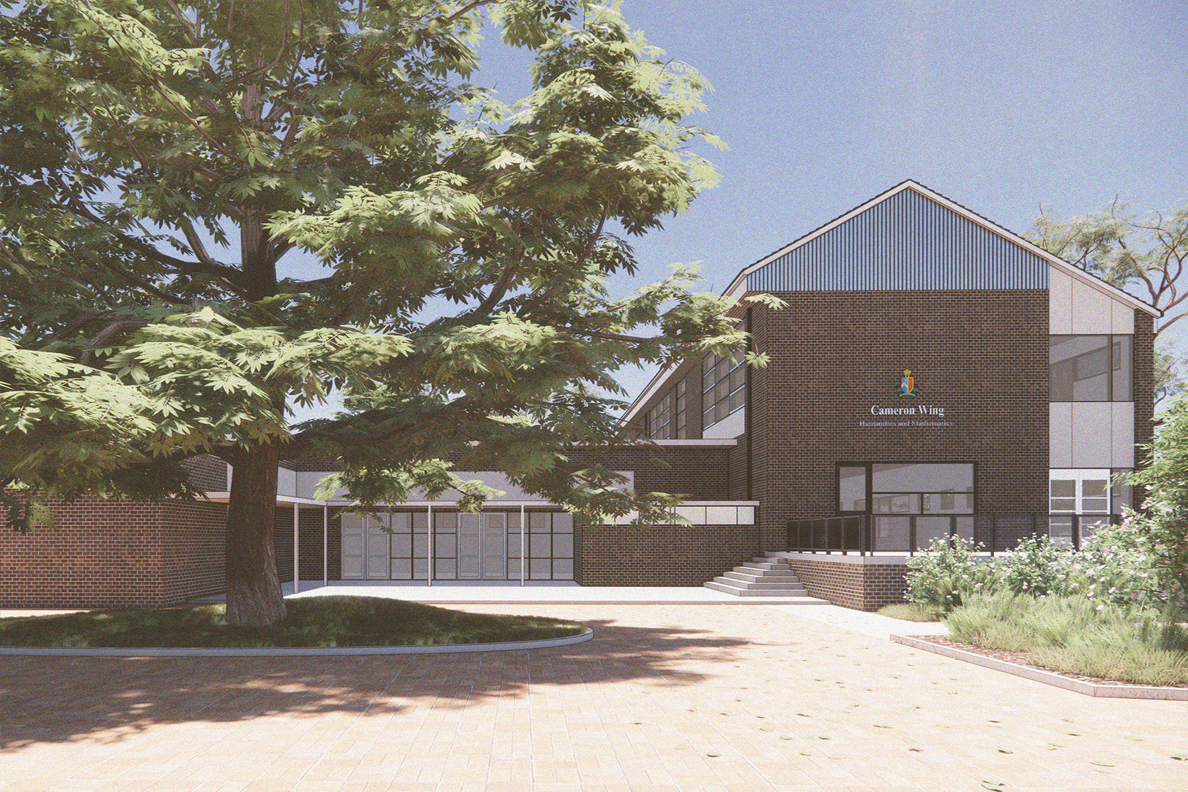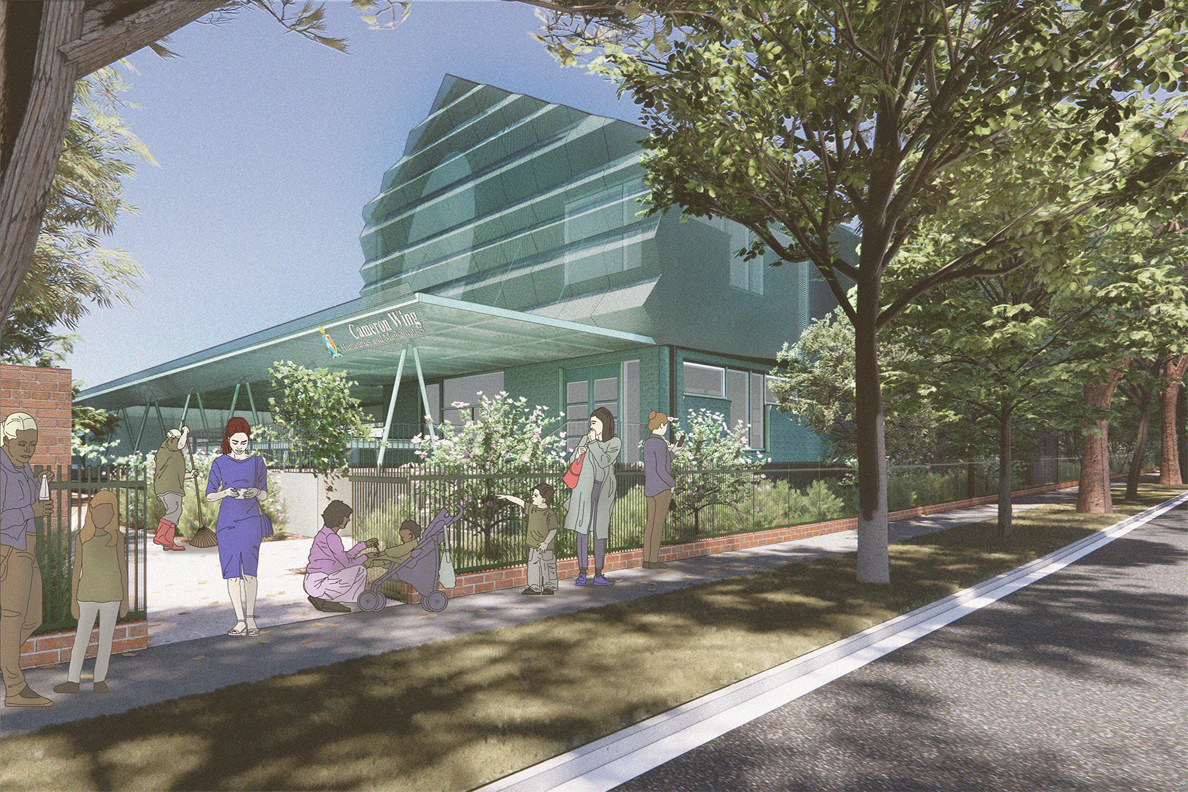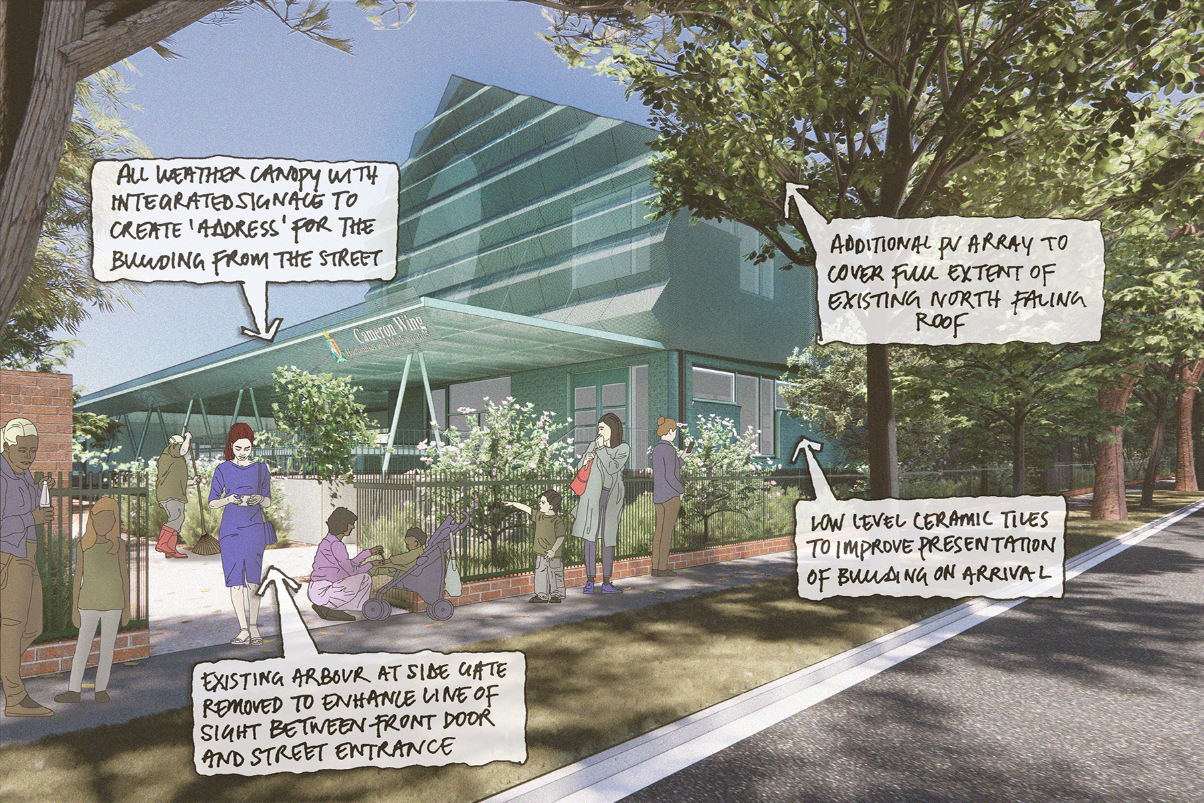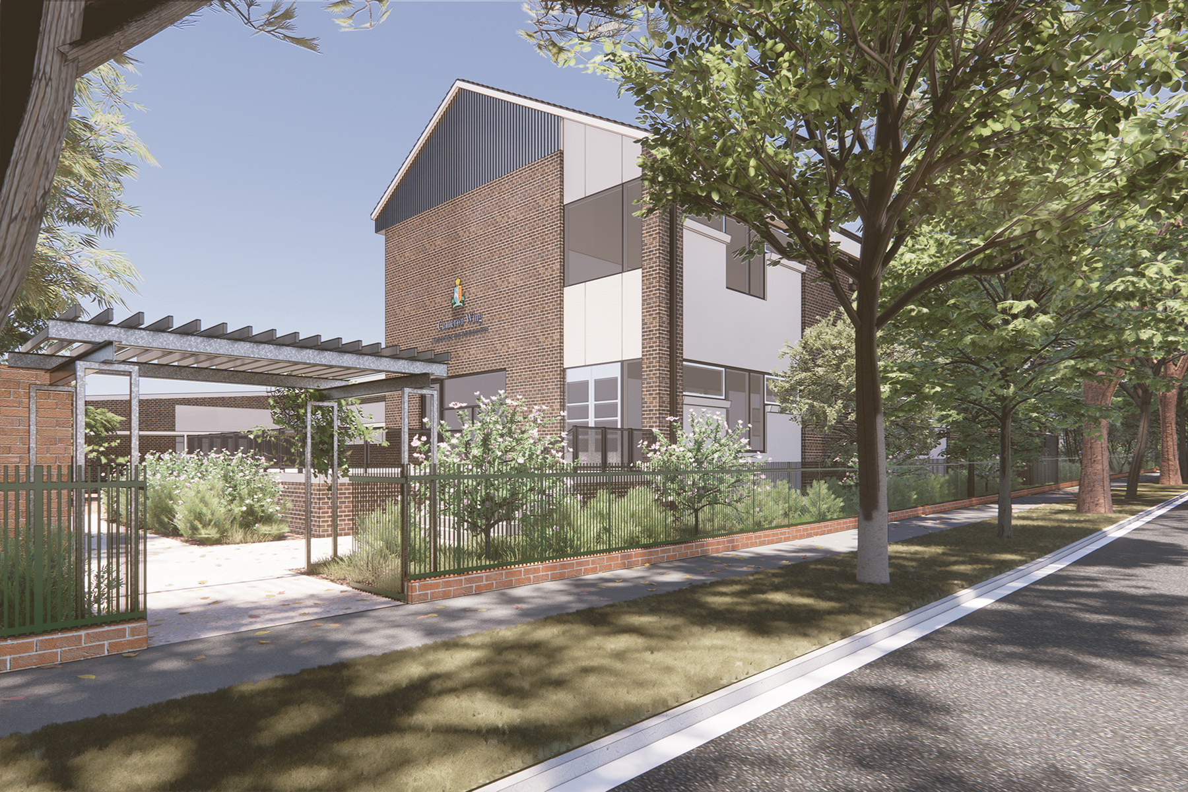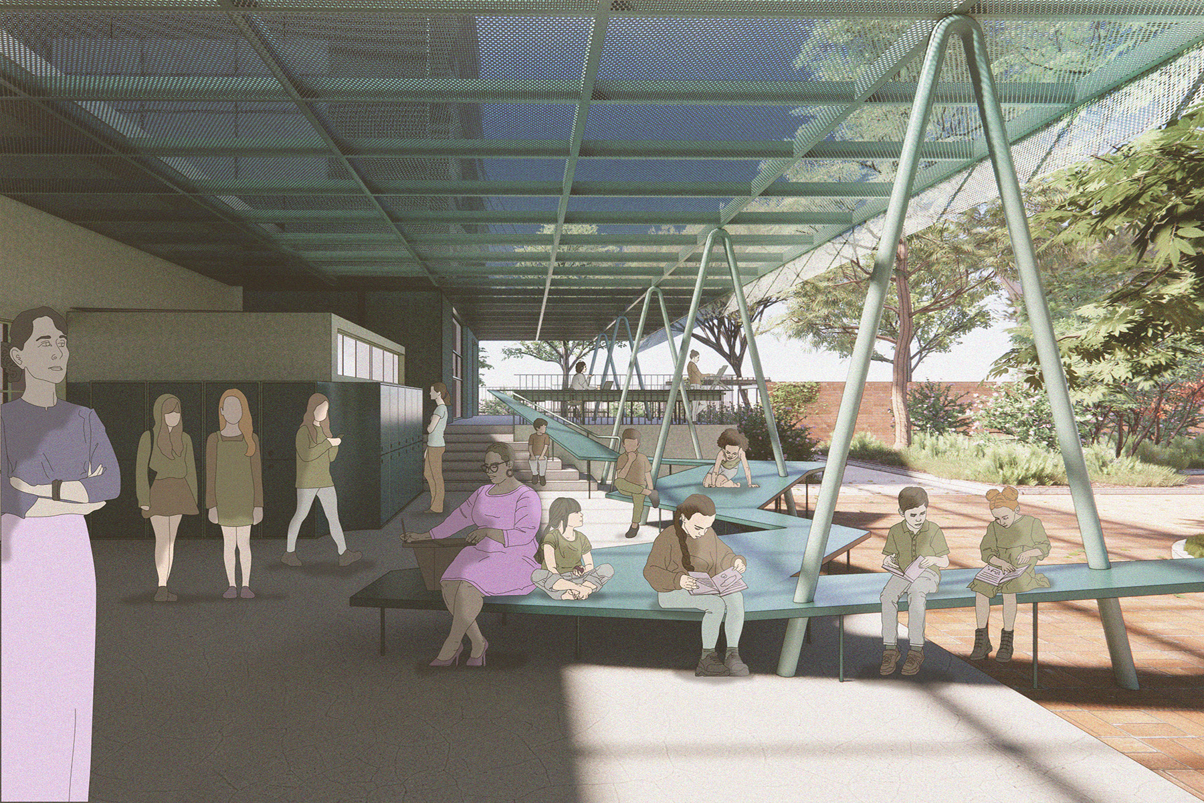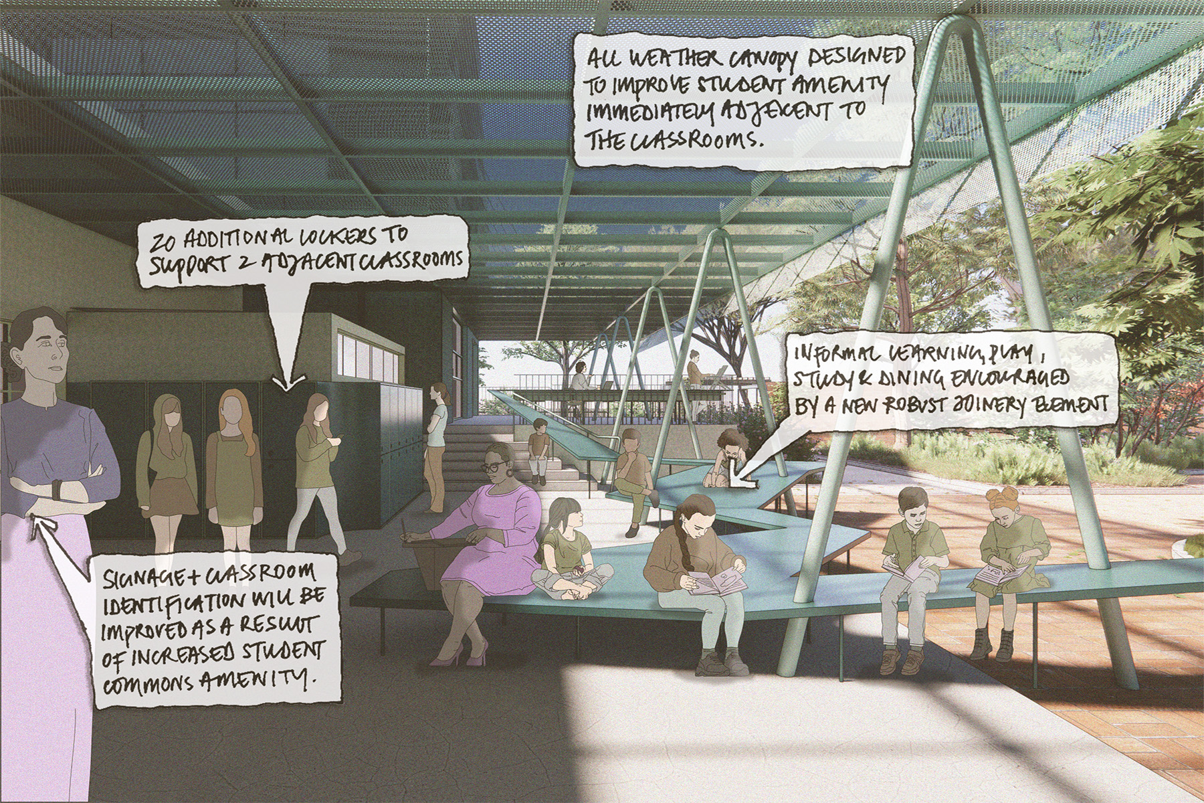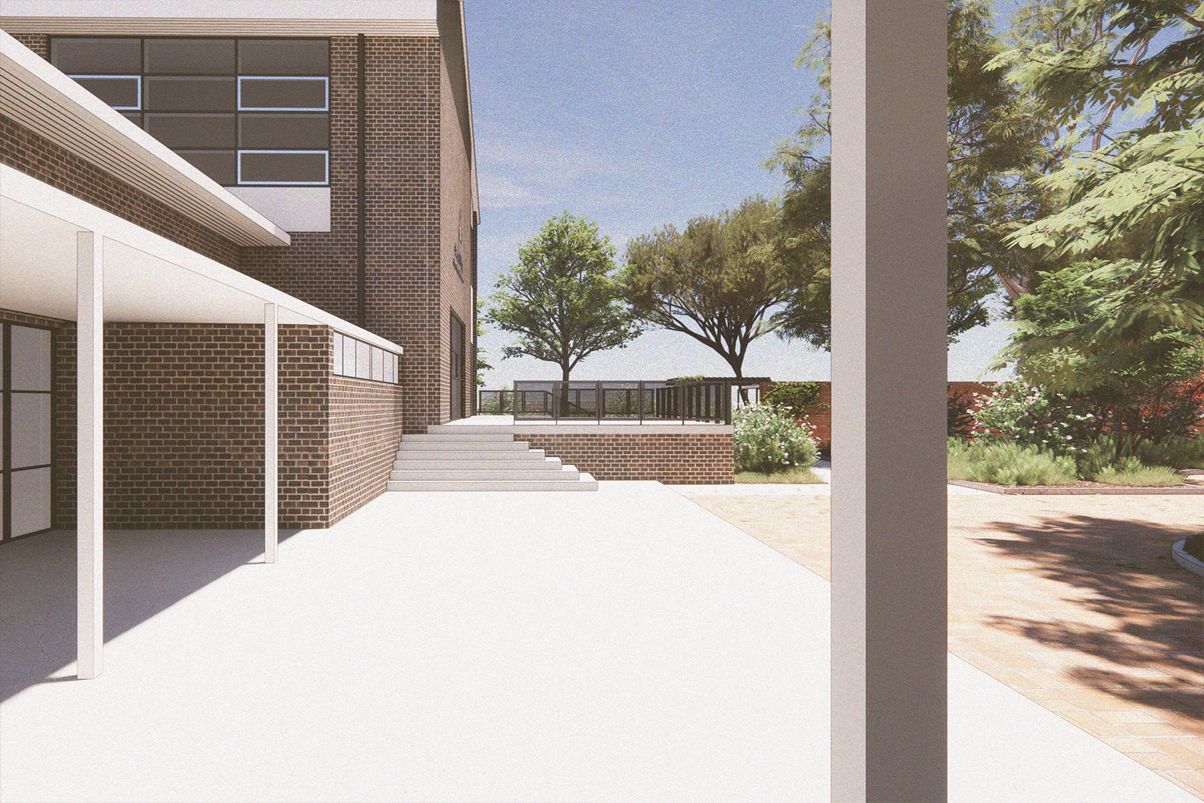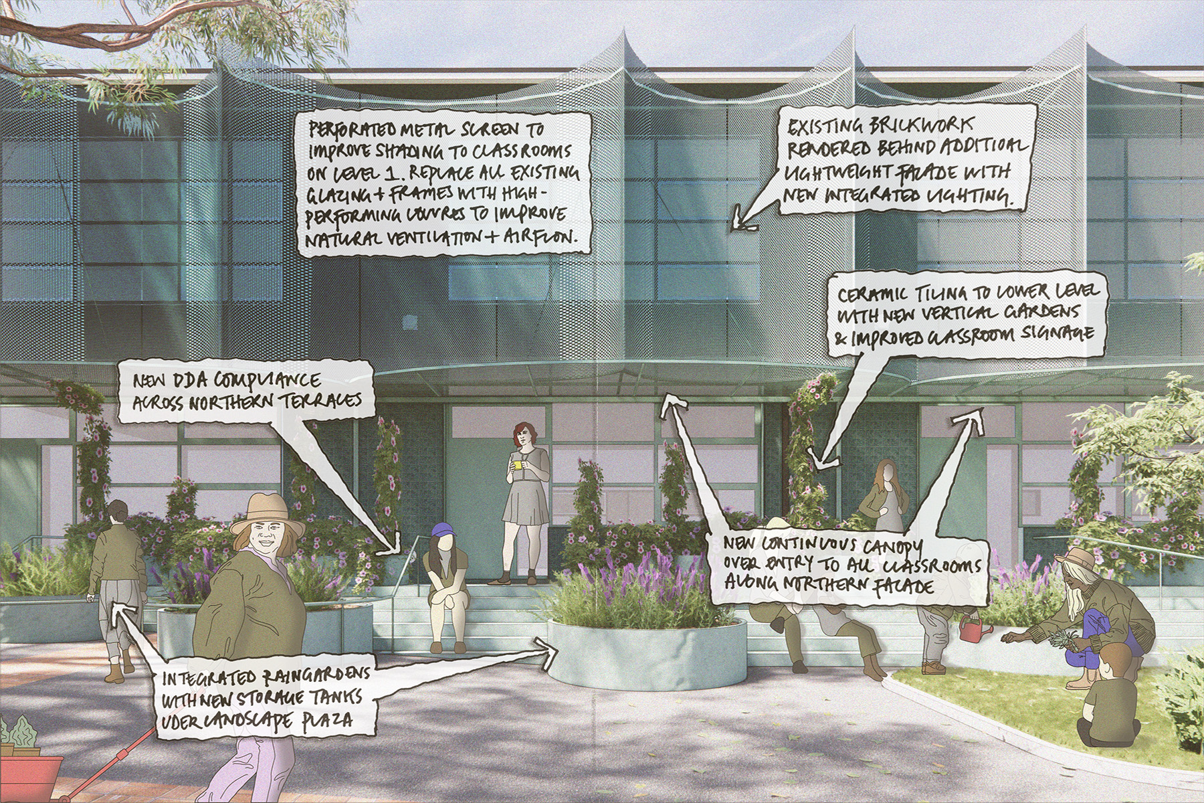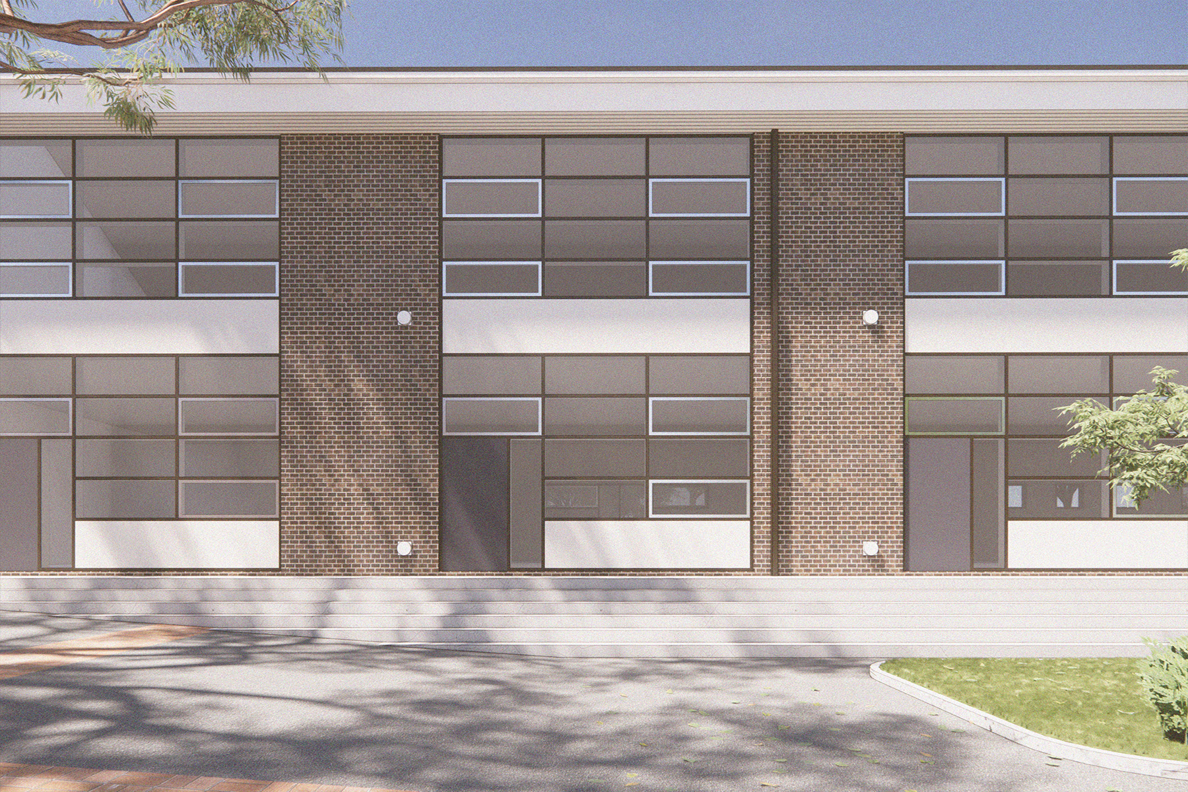Firbank Grammar School
Location
Brighton, Victoria
Traditional Custodians
Bunurong people of the Kulin nation
Client
Firbank Grammar School
Year
2023
Status
Feasibility Study
Program
Classrooms, Campus outdoor space, Education Facades
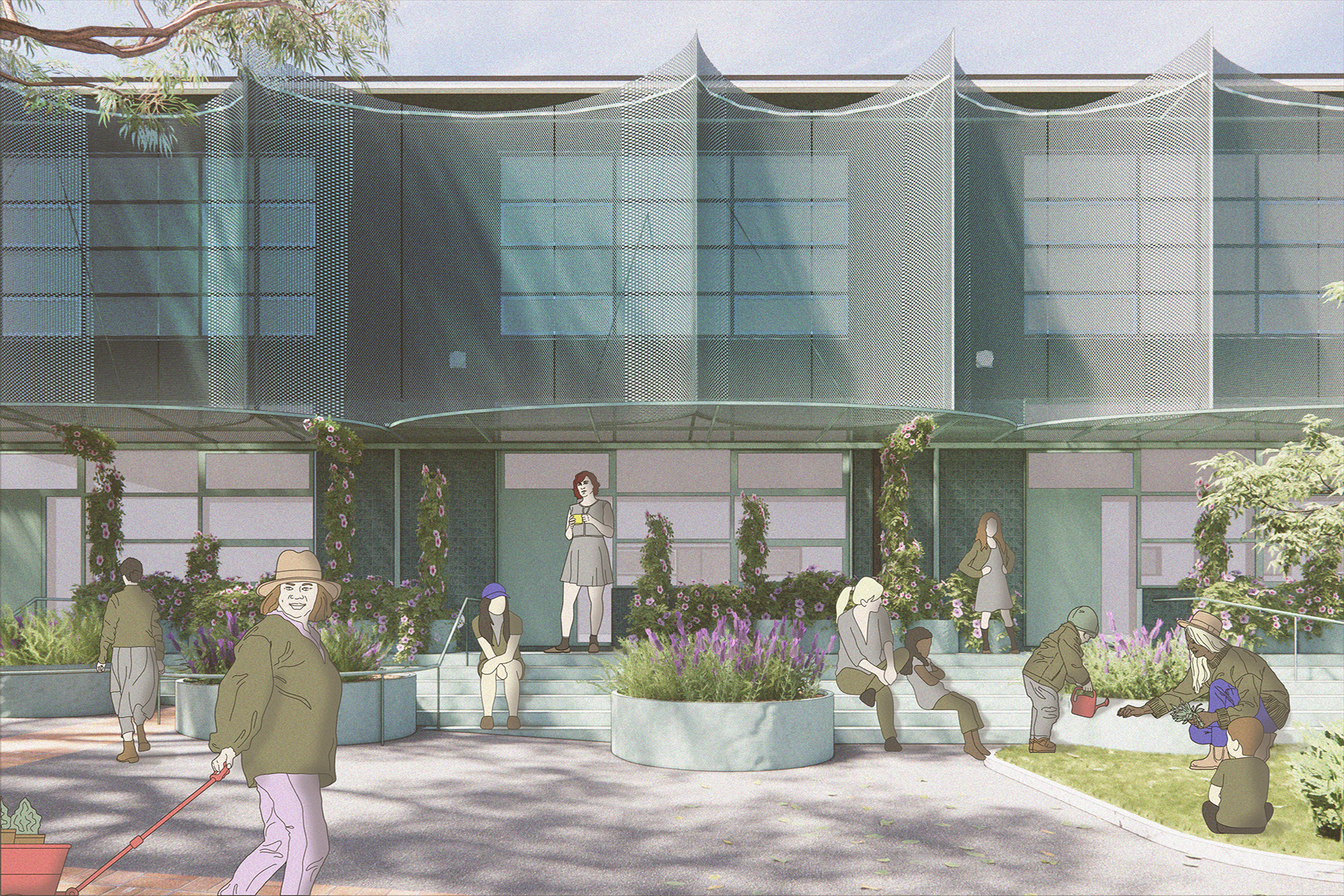
Firbank Grammar School
Location
Brighton, Victoria
Traditional Custodians
Bunurong people of the Kulin nation
Client
Firbank Grammar School
Year
2023
Status
Feasibility Study
Program
Classrooms, Campus outdoor space, Education Facades
Architecture Associates were commissioned to undertake a feasibility study for upgrades to some of Firbank Grammar School’s senior campus education buildings. In particular, the remaining 1950’s brown-brick wings. In recognition of these buildings age, and also their embodied energy, a study was undertaken to test façade upgrades that would visually and performatively improve the buildings, without the need to demolish them while contributing to Firbank’s sustainable campus model.
Read More
Our design response suggested the addition of a light-weight shade screen to envelope the entire two-storey Cameron Wing, which has large East and West facing façade’s, and is abutting other campus buildings in an intricate weave.
On the eastern campus-facing façade, the screen unfolds across the second storey and is manipulated to form horizontal canopies over ground floor classroom entries, which would also provide rain protection and a place for students to perch in all weather conditions, promoting a greater connection to the outdoors. To enhance the classrooms connection to the external environment, recycled concrete sewer pipe is cut to planter-bed size and nestled amongst the stair, creating pockets of garden that classrooms can engage with. Plants are encouraged to grow across the single storey canopies to provide additional shade.
The western street-facing façade utilises a more uniform approach, adding additional shade that the established tree canopy does not, and providing a blank backdrop for this impressive established canopy.
The north end of Cameron Wing abuts another building and a proposed extended folded mesh canopy captures a large interstitial gathering space, and terrace. These north terraces, with new shading can be utilised for additional teaching and learning activities as well as students informal gathering. The addition of these canopies provides an opportunity to better greet the street and the arrival from Barkly Street is greatly enhanced, offering a welcoming and generous entry.
A tile underlayer at ground level wraps all sides of the wing; a simple, easily maintained gesture that uplifts the entire building, streetscape and campus environment.
Read Less
