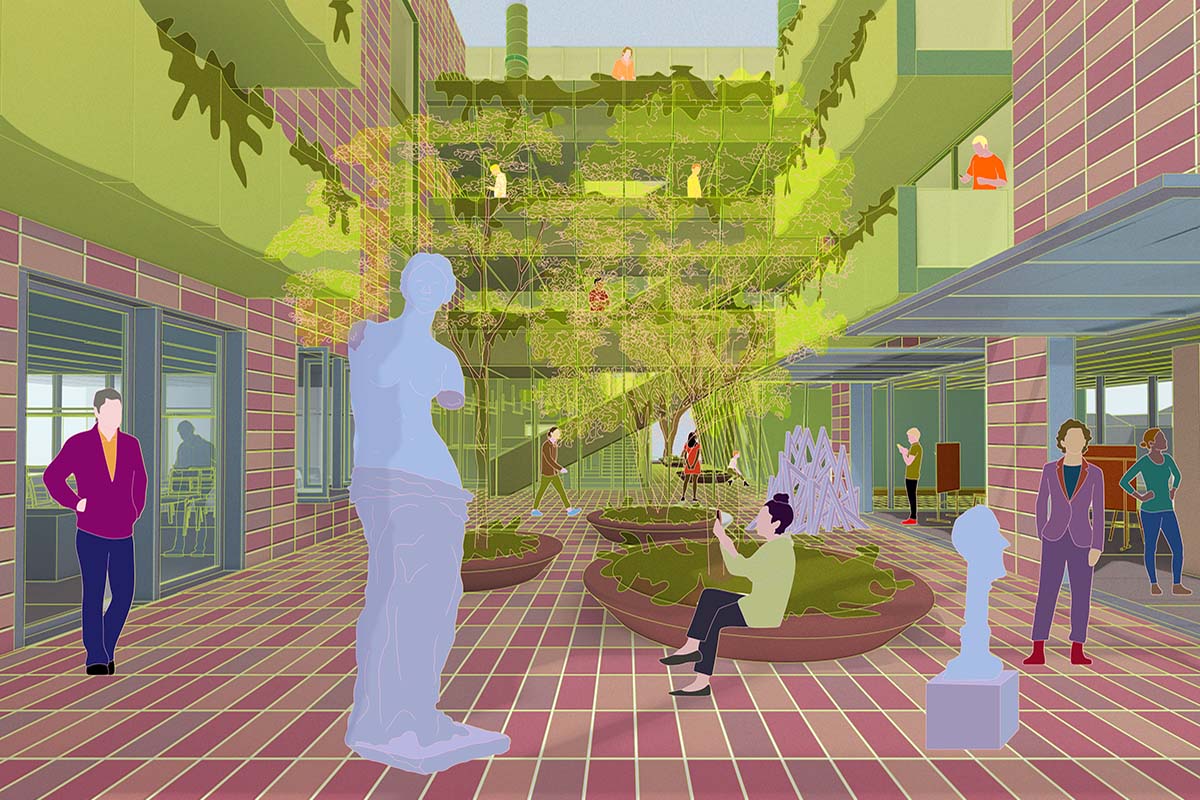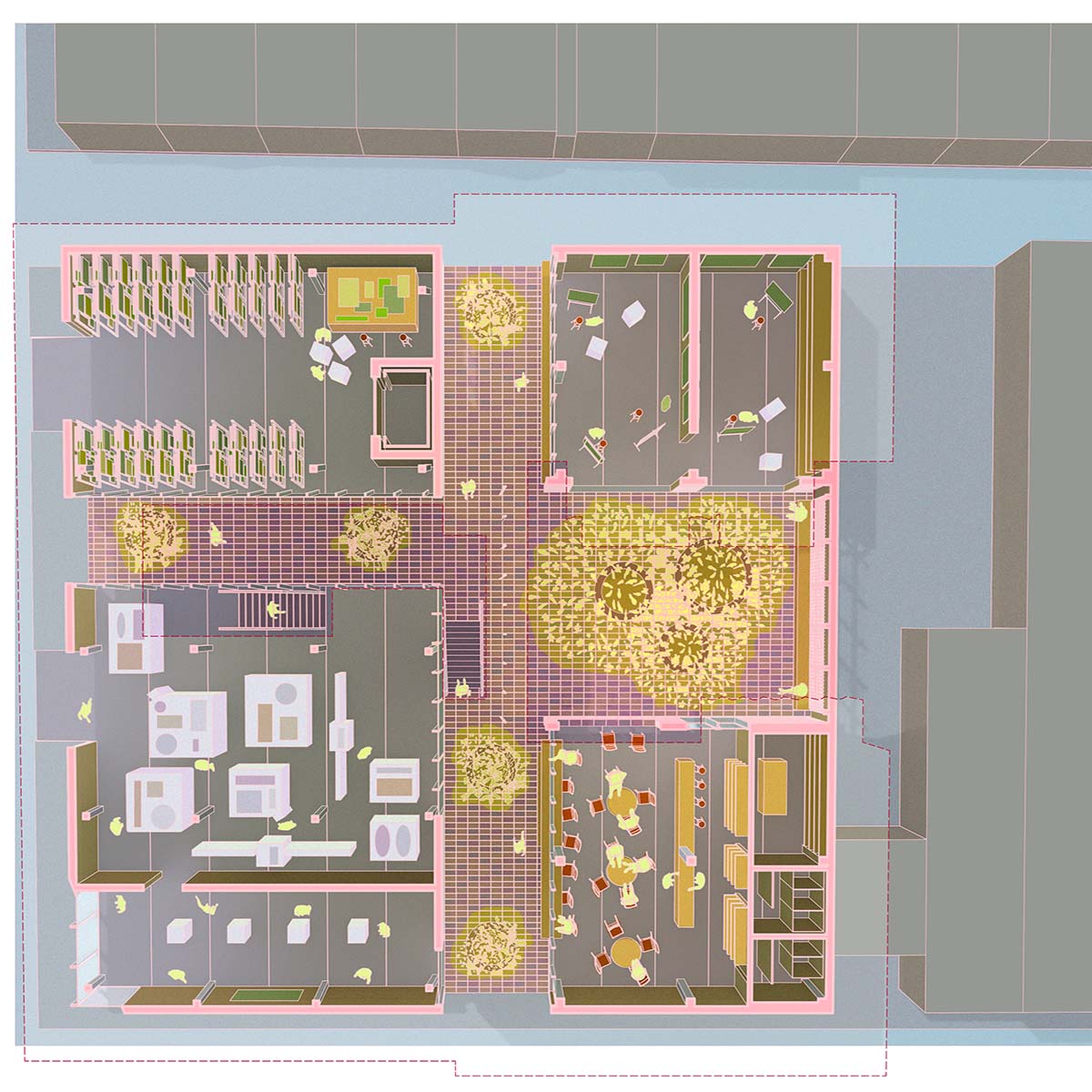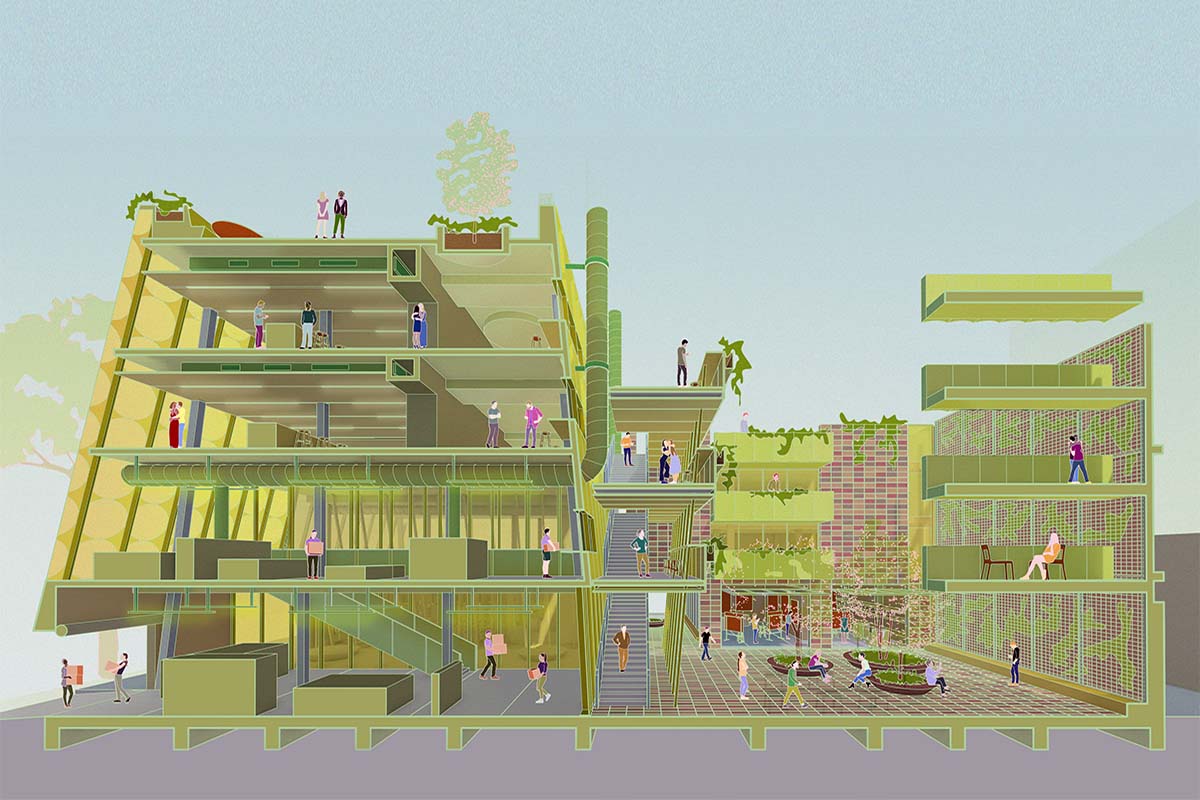Johnston Street Village
Location
Abbotsford, Victoria
Traditional Custodians
The Wurundjeri Woi Wurrung
Year
2019
Status
Speculative
Program
Art Gallery, Studio, Workshop & Manufacturing
Area
2500 m2 / 27 000 sf

Johnston Street Village
Location
Abbotsford, Victoria
Traditional Custodians
The Wurundjeri Woi Wurrung
Year
2019
Status
Speculative
Program
Art Gallery, Studio, Workshop & Manufacturing
Area
2500 m2 / 27 000 sf
Abbotsford is fast developing into a dense residential neighbourhood and the arts community has established a network of related business activity and studios in the area that will need protection and inclusion in future commercial development which is rapidly changing the face of the suburb.
Johnston Street, which runs east-west through the inner-city suburbs of Carlton, Collingwood and Abbotsford is not only the main arterial connecting the leafy suburbs of Studley Park and Kew to the city, but is home to a significant number of creative practices. The street is anchored by major destinations, including The University of Melbourne, Collingwood Arts Precinct (Collingwood Yards) and the historic Abbotsford Convent.
This speculative project was developed when a significant corner site on Johnson Street was sold to developers and threatened to displace 25-year-old arts supply and manufacturing business, Chapman & Bailey.
Read More
Architecture Associates, who are local to this area, saw the sale of this site as an opportunity to propose something that could nurture the creative industry while also encouraging sustainable commercial development. We believe this type of development should be considered to offset the myriad of purely residential developments in the close proximity, and largely uncharacteristic commercial spaces. The design utilises the communities creative, sustainable and eclectic character in this mixed-use commercial/residential building.
A heavy brick building base mimics the light-industrial warehouse that currently stands on the site, offering the community a sense of continuity. The brick base also provides a robust ground floor material with excellent thermal properties that can deliver high-performing sustainable interior spaces.
The ground floor was divided into separable portions that are linked with generous walkways and a courtyard. Ground floor would see the retention of Chapman & Bailey’s framing department and art gallery, and the new addition of art storage to the rear. A subsidised artist-in-residence studio sits adjacent to the courtyard and a new hospitality venue informs the Johnston Street facing position.
The remainder of Chapman & Bailey’s manufacturing arm and artist supply store is located on level two with further spaces set aside for affiliated arts businesses to rent. The remainder of the development is given over to a mix of residential and small-scale studio spaces for rent, with two three-bedroom crowing penthouse apartments, and a communal roof terrace; all circulating around the courtyard space and a generous walk-up corridors.
Read Less

