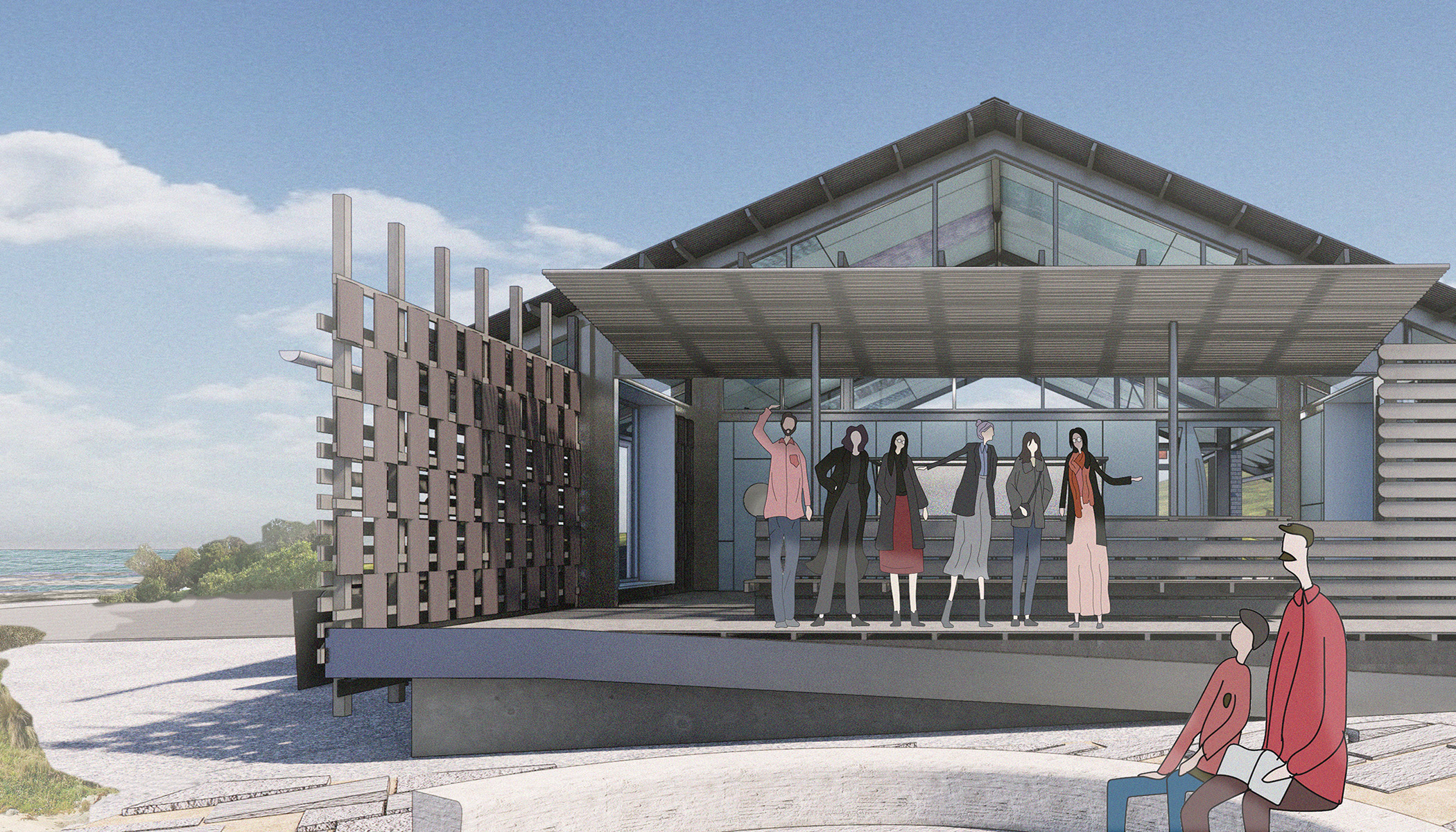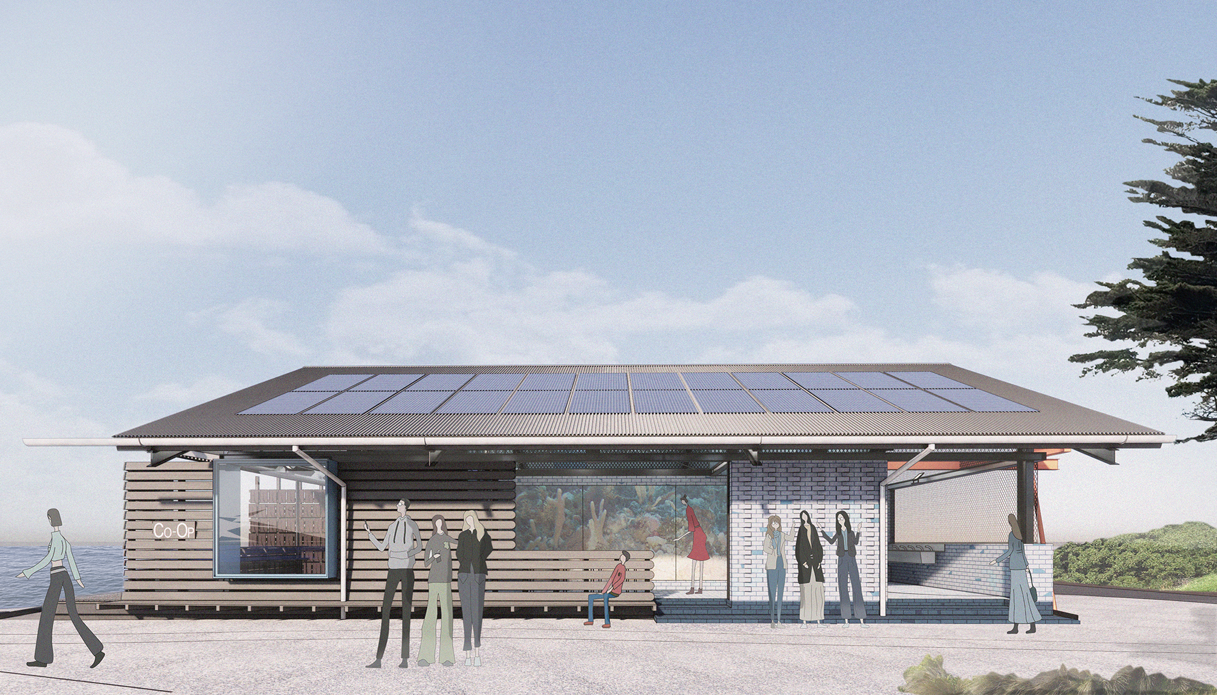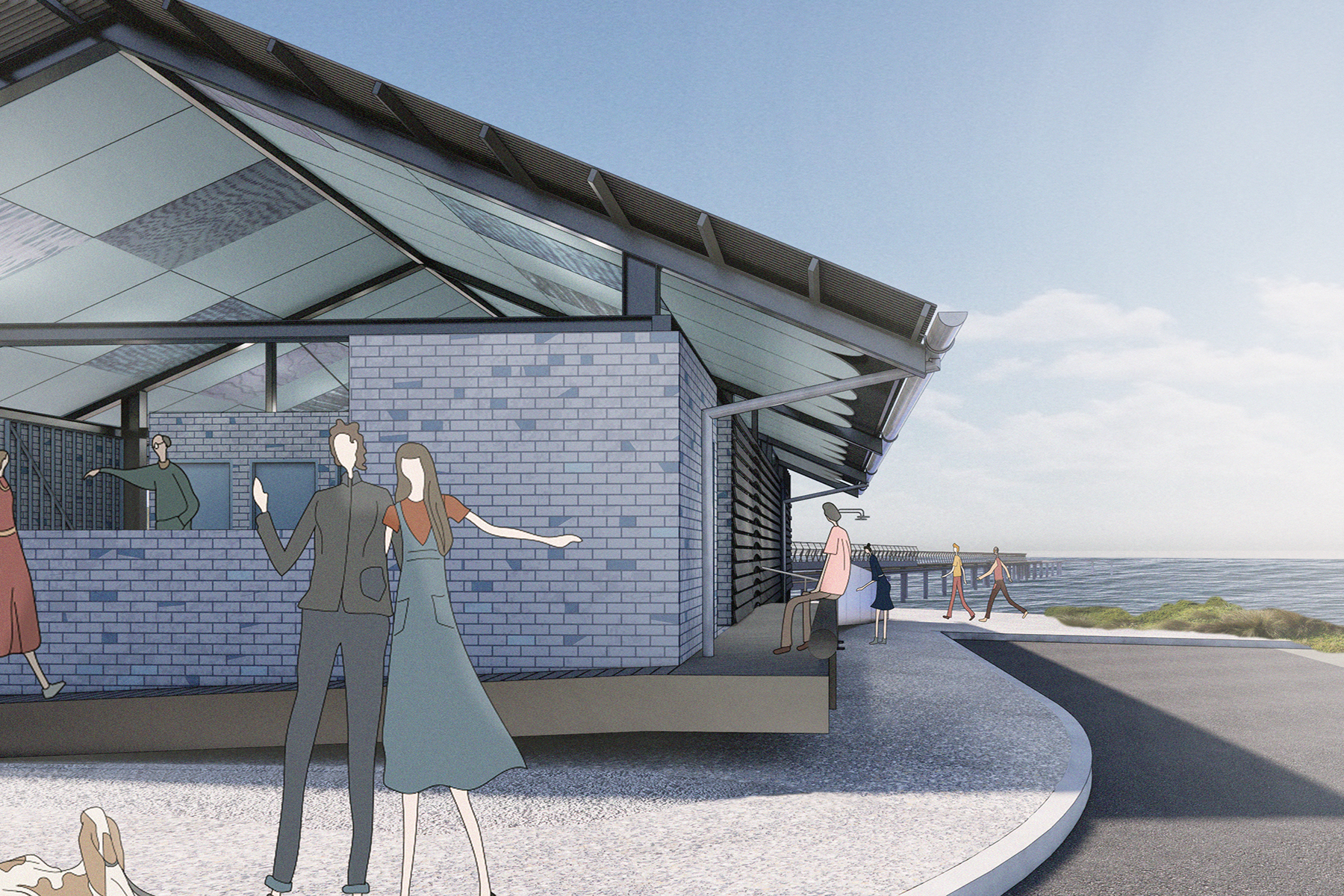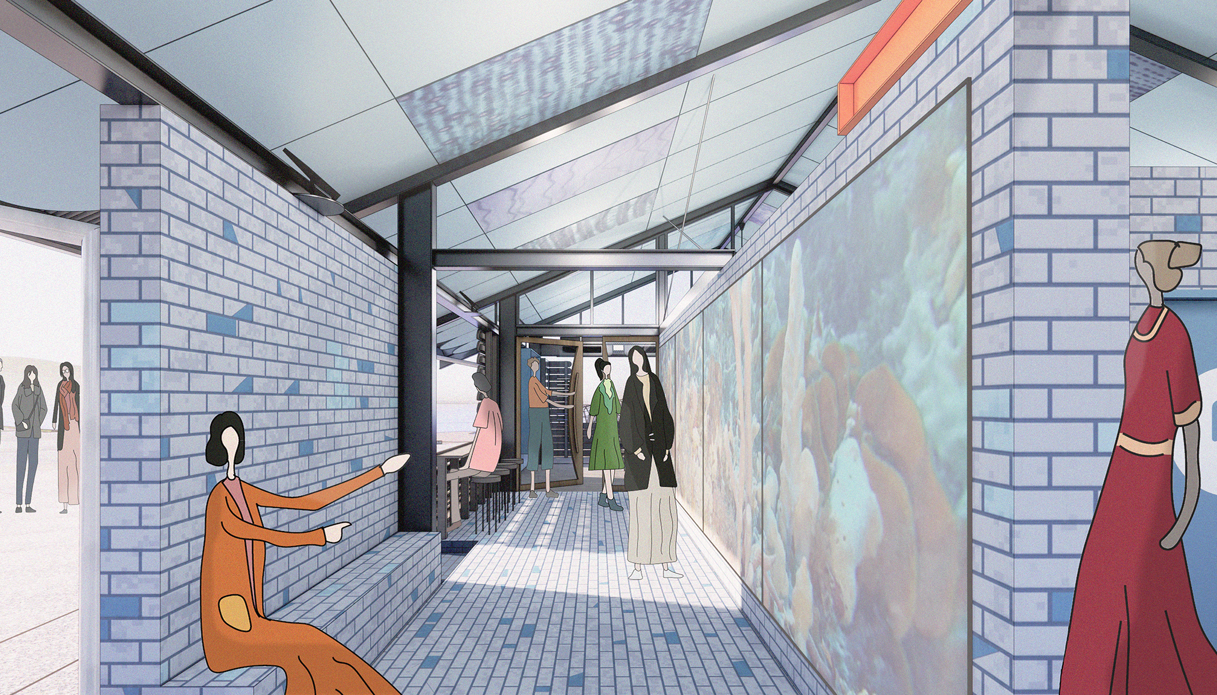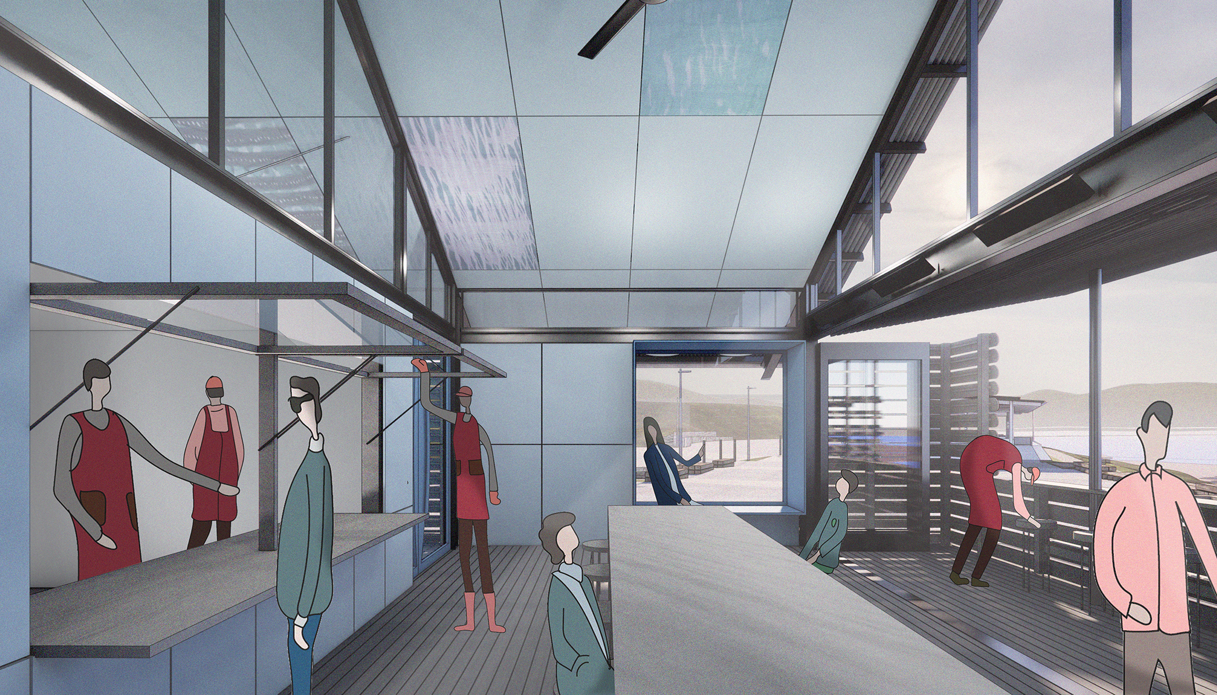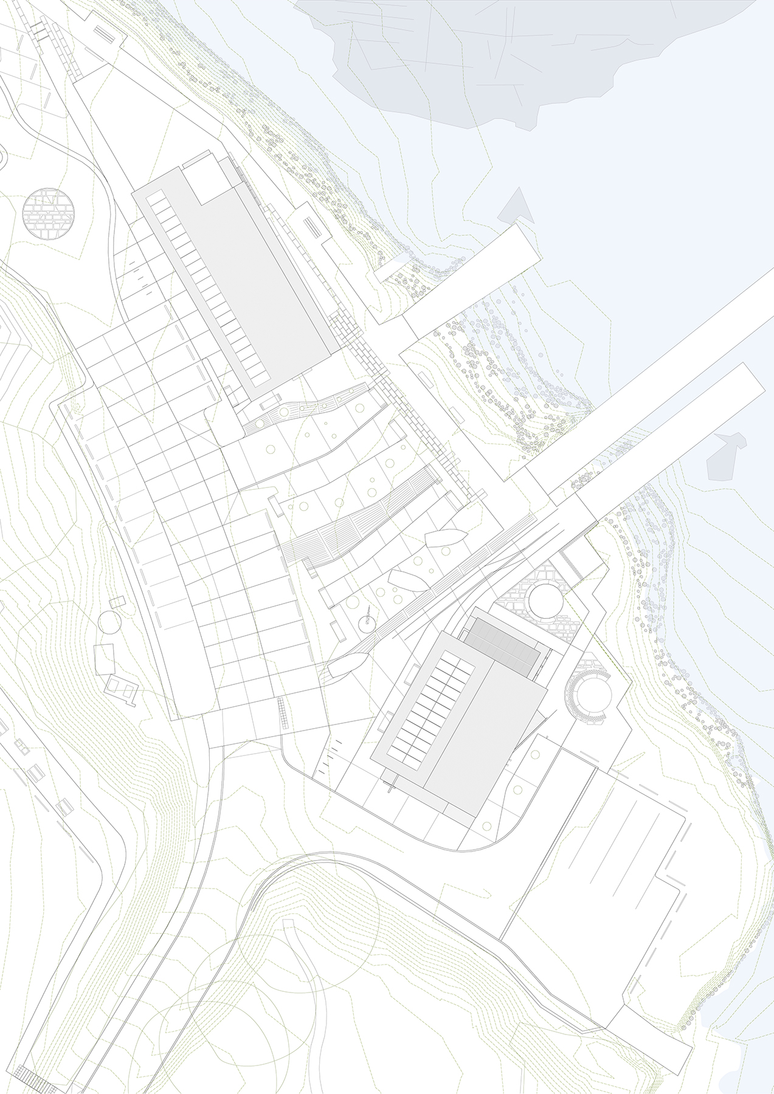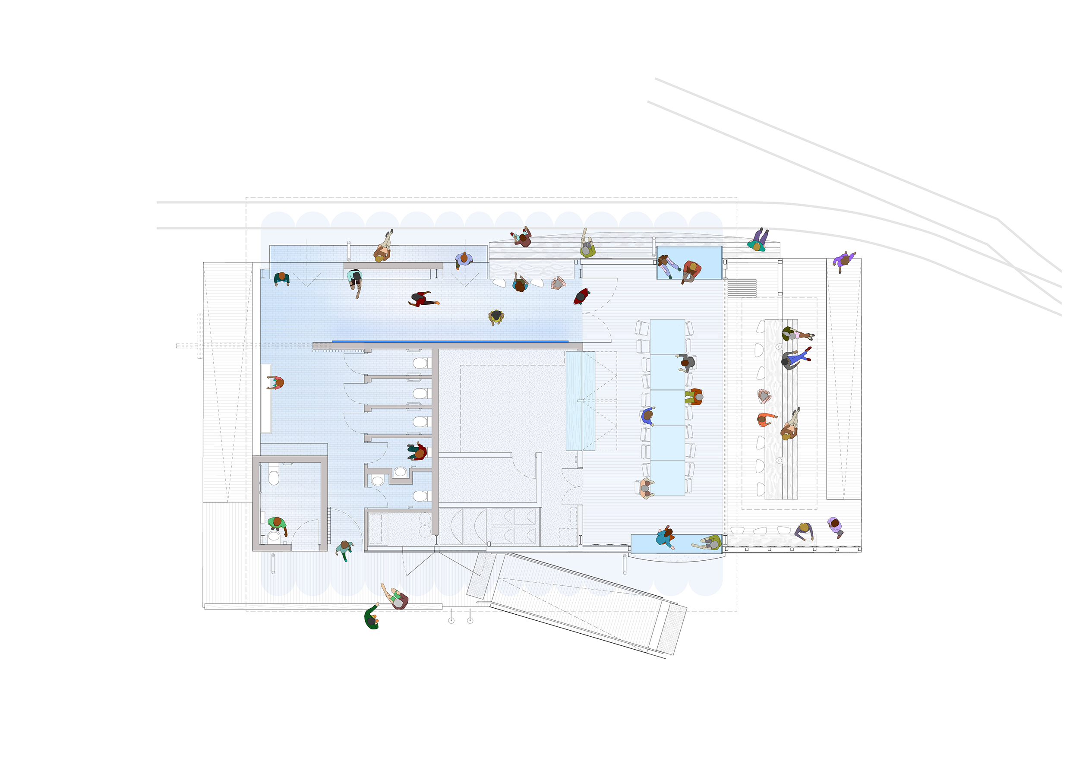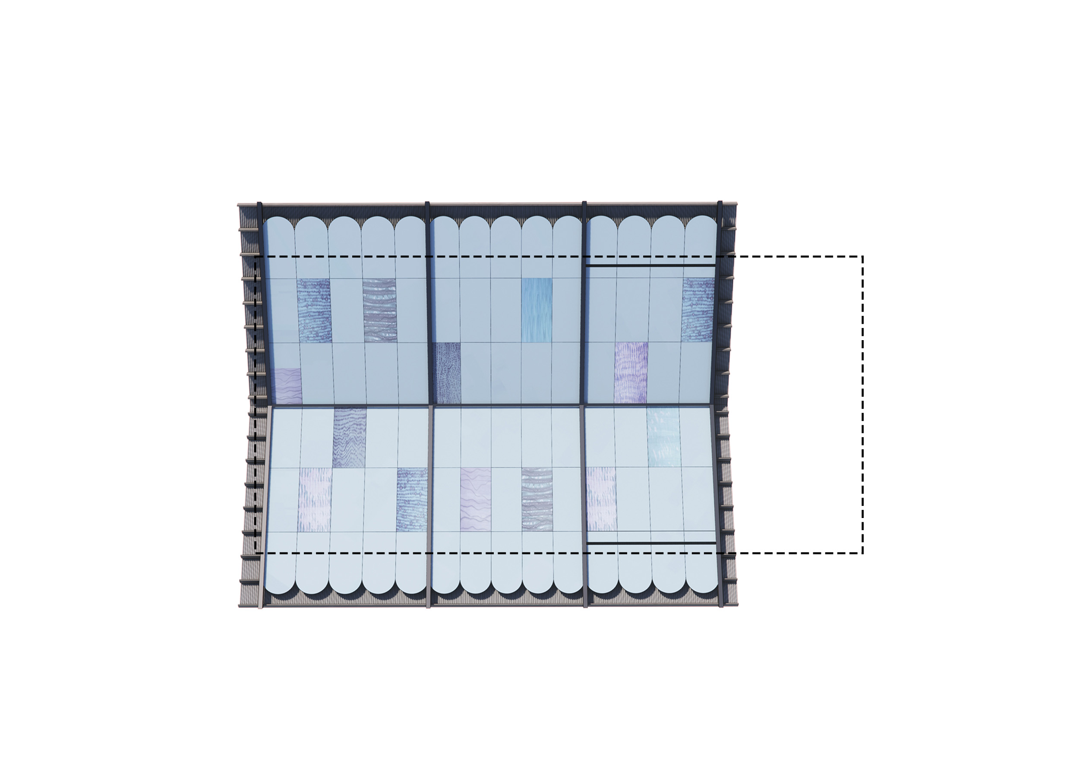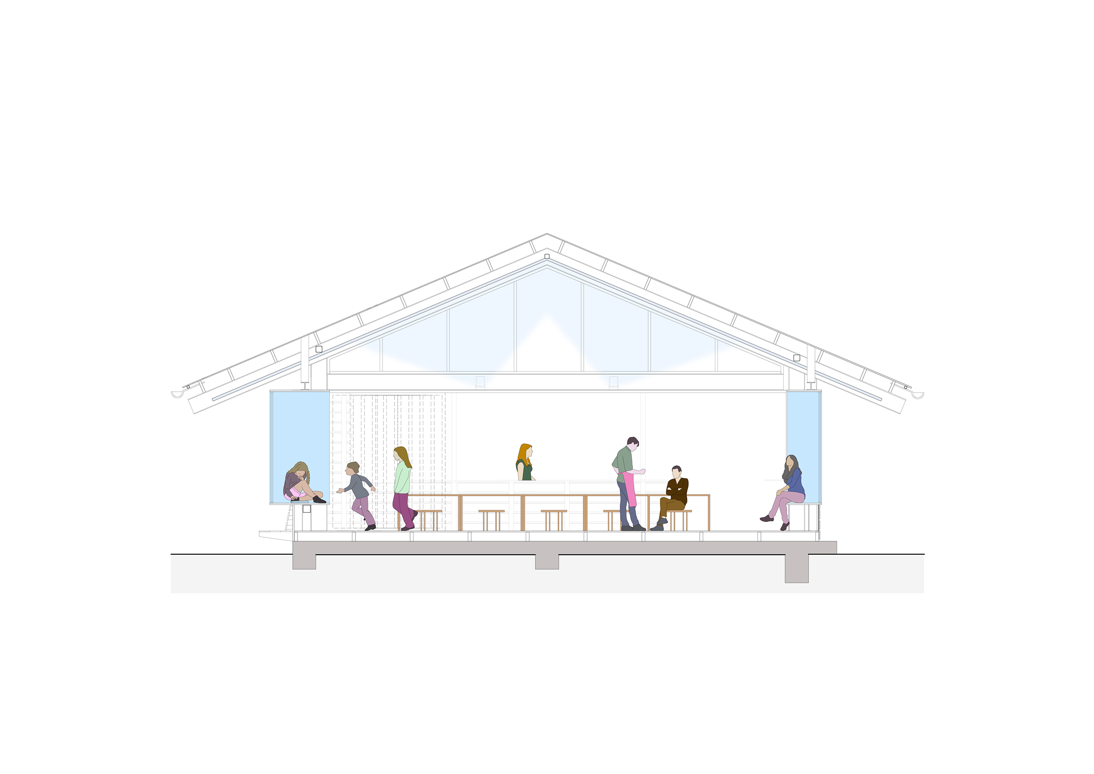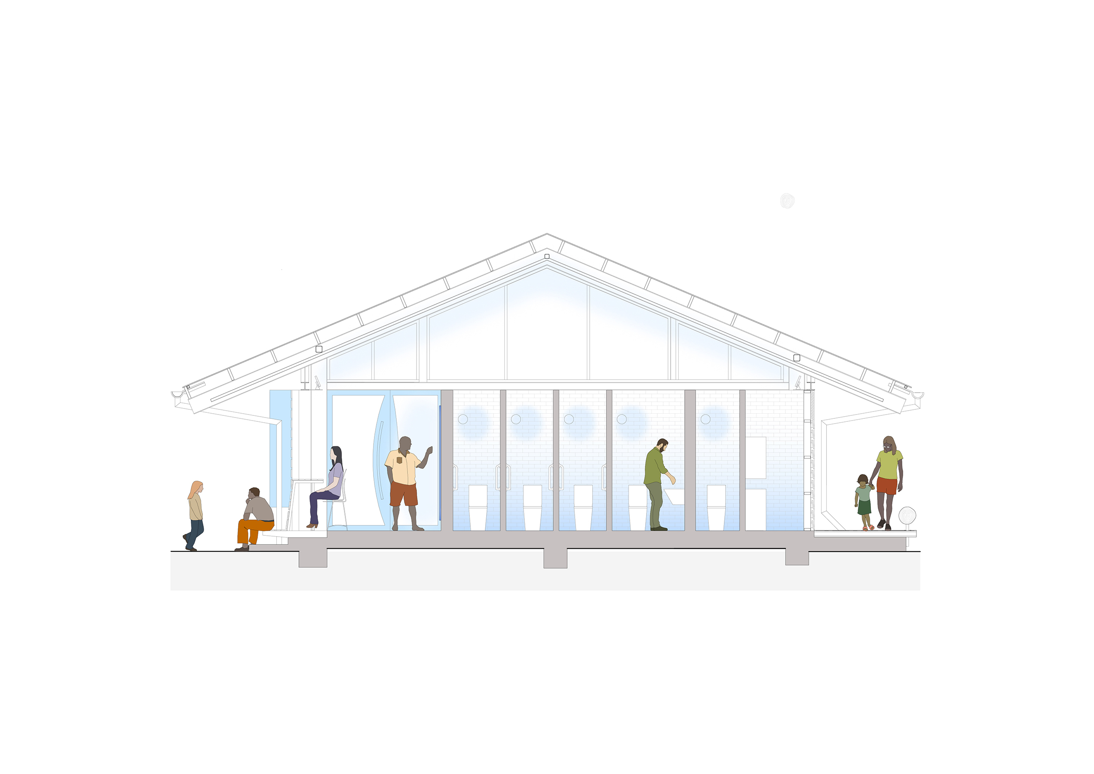Point Grey
Location
Lorne, Australia
Traditional Custodians
The Gunditjmara people of Gadubanud country
Client
Great Ocean Road Coast and Parks Authority
Year
2026
Status
Construction Documentation
Program
Lorne Aquatic and Angling Club, Co-Op and Public Realm
Area
17 000 m2 / 183 000 sf
Collaborators
-
NMBW Architecture Studio
-
GLAS Landscape Architecture
-
Vera Möller
-
Terra Soma

Point Grey
Location
Lorne, Australia
Traditional Custodians
The Gunditjmara people of Gadubanud country
Client
Great Ocean Road Coast and Parks Authority
Year
2026
Status
Construction Documentation
Program
Lorne Aquatic and Angling Club, Co-Op and Public Realm
Area
17 000 m2 / 183 000 sf
Collaborators
-
NMBW Architecture Studio
-
GLAS Landscape Architecture
-
Vera Möller
-
Terra Soma
“Point Grey is a location where the passage of time has dramatically shaped the terrain, both above and below current sea levels. The site’s vast liquid space that stretches towards the horizon presents an extraordinary opportunity for the visitor to take time and observe. It is indeed a place for contemplation.” Vera Möller.
The project is formed by a large public realm, framed by two community buildings and the significant Point Grey pier. Both the Lorne Aquatic and Angling Club and Co-Op buildings are reimagined and revitalised to ensure continued community presence and enjoyment of the site, each component of this project works to embed histories and stories, acknowledging a collective memory and seeking to enhance and reveal them. Architecture Associates worked on the Co-Op building.
Read More
Lorne and Point Grey signify the start of the wilderness section of the Great Ocean Road; where the steep topography of the Otway Ranges meets the coast. Ancient rock laid down in a rift valley during the Lower-Cretaceous period then uplifted in the mid-Cretaceous period forms a vast platform that allows visitors to get close to this ancient geology and see the patterns and features that have resulted from a major tectonic uplift. The unique and steep resulting topography creates a place of high biodiversity. From the forests of the Otway uplands to the heath and grasses of the coastal edge and the maritime habitats of the rock shelf, seaweed, kelp beds and out to the sponge gardens – Point Grey finds itself at a point where many habitats overlap.
Culturally rich history extends thousands of years, evidenced by coastal middens, stone artefacts and names given to locality by Traditional Owners. This project acts to protect and nurture this culture.
The Co-Op building is an act of preservation and reinvention at the same time. The existing building, a quaint and handsome coastal stalwart is carefully disassembled and a significant proportion of these materials are being recycled on site to form the new Co-Op. Brick, structural timbers and roof tiles salvaged and re-worked to make evident the original sites industrial past and minimise carbon footprint. An internal ceiling scape captures works by marine artist Vera Möller, reminding us of places we cannot see but form an important part of this vast ecological terrain.
The sites historic tram tracks are reinstated in front of the Co-Op building that once carried logging timbers to the shore. The decanting of public amenities into the Co-Op building enables the site’s culturally significant landscape an opportunity to heal by concentrating amenity in key destinations. Other salvaged items of interest, such as fishing cranes and hooks are incorporated where possible. The building footprint minimal and articulation direct; an open, breezy shelter for seaside gathering.
The project is completed by the nearby LAAC building, and works to the rock platform that repair and invite, curiosity and care.
Read Less
