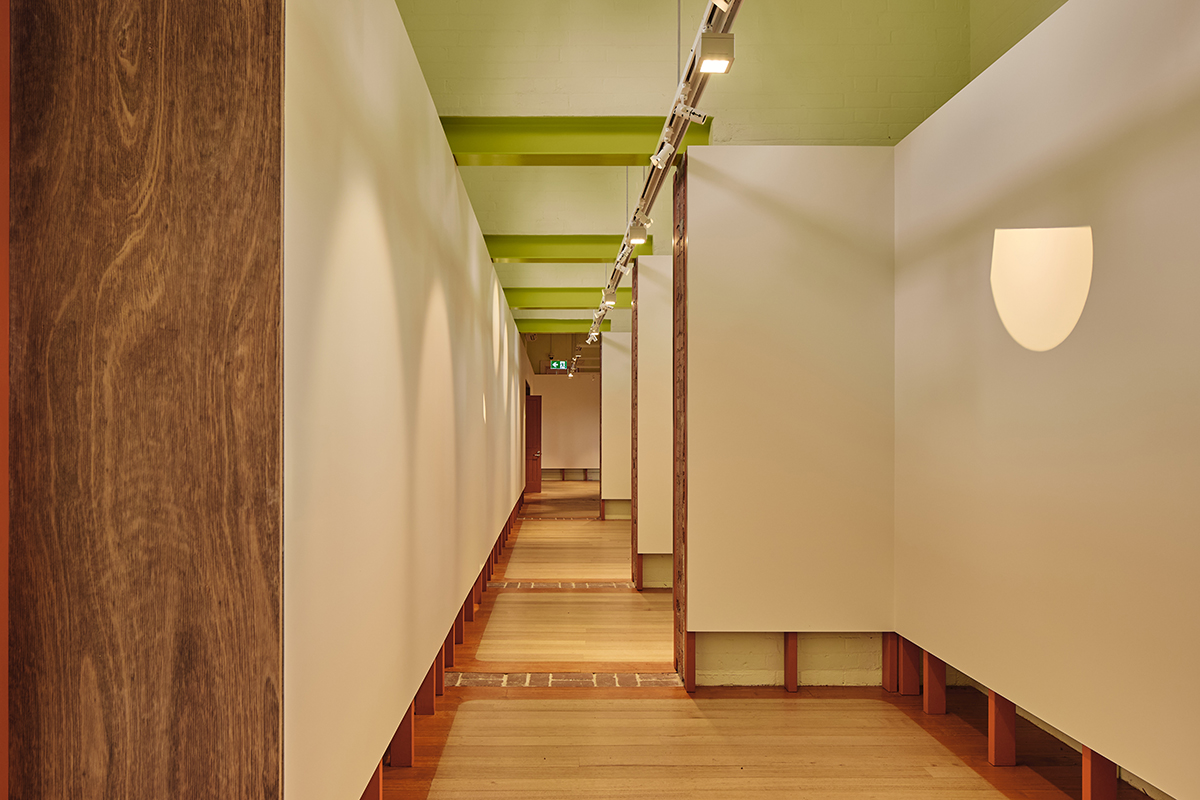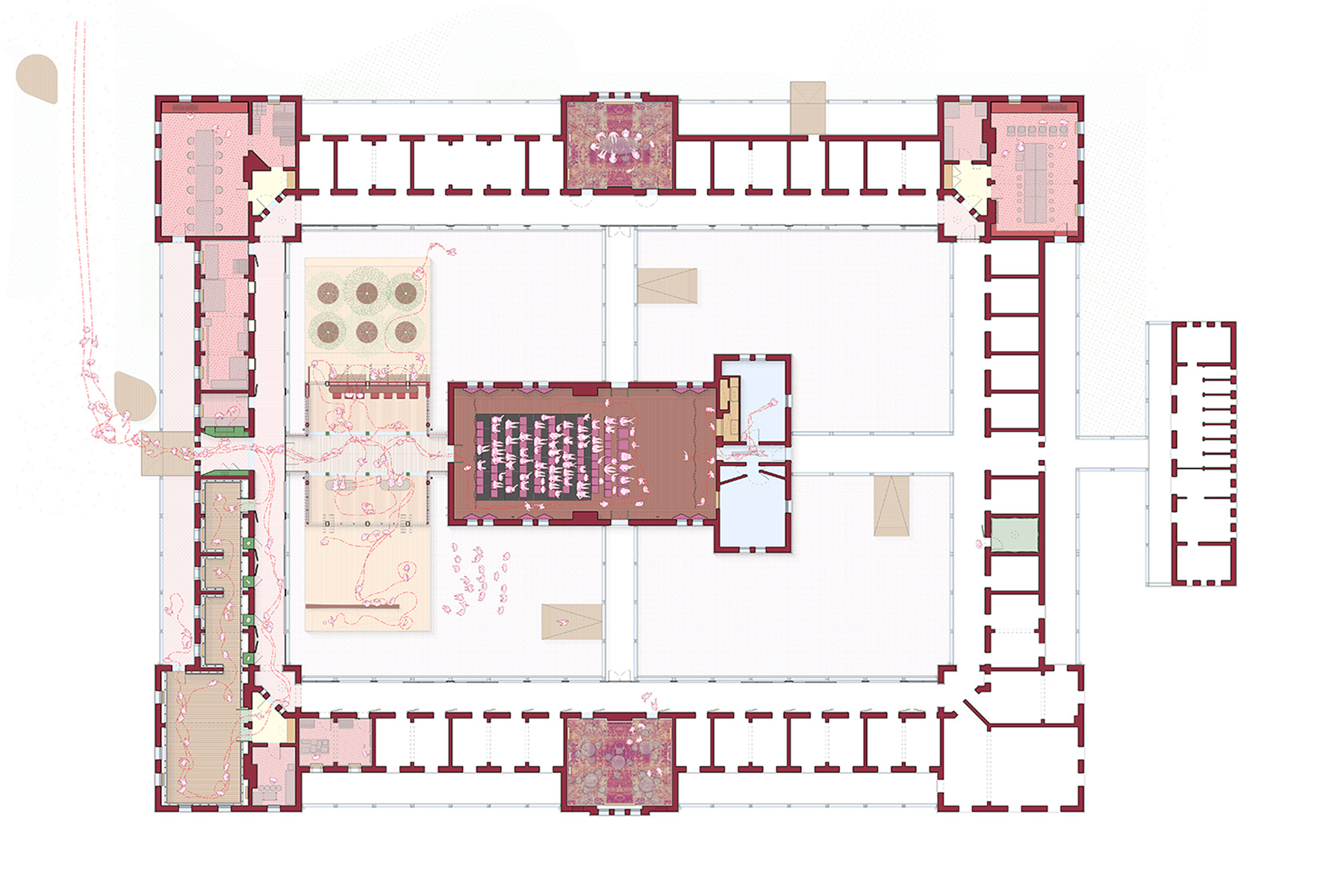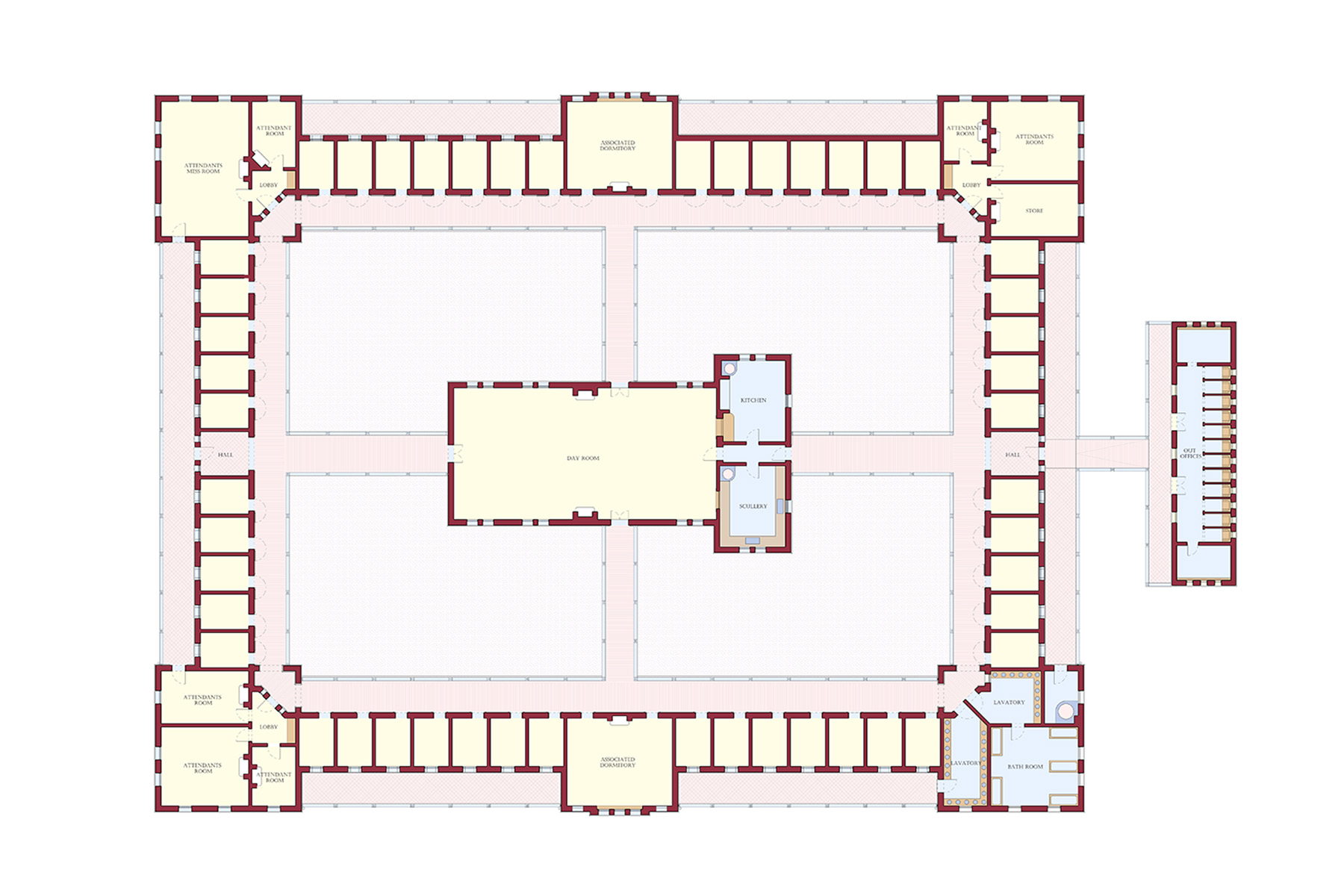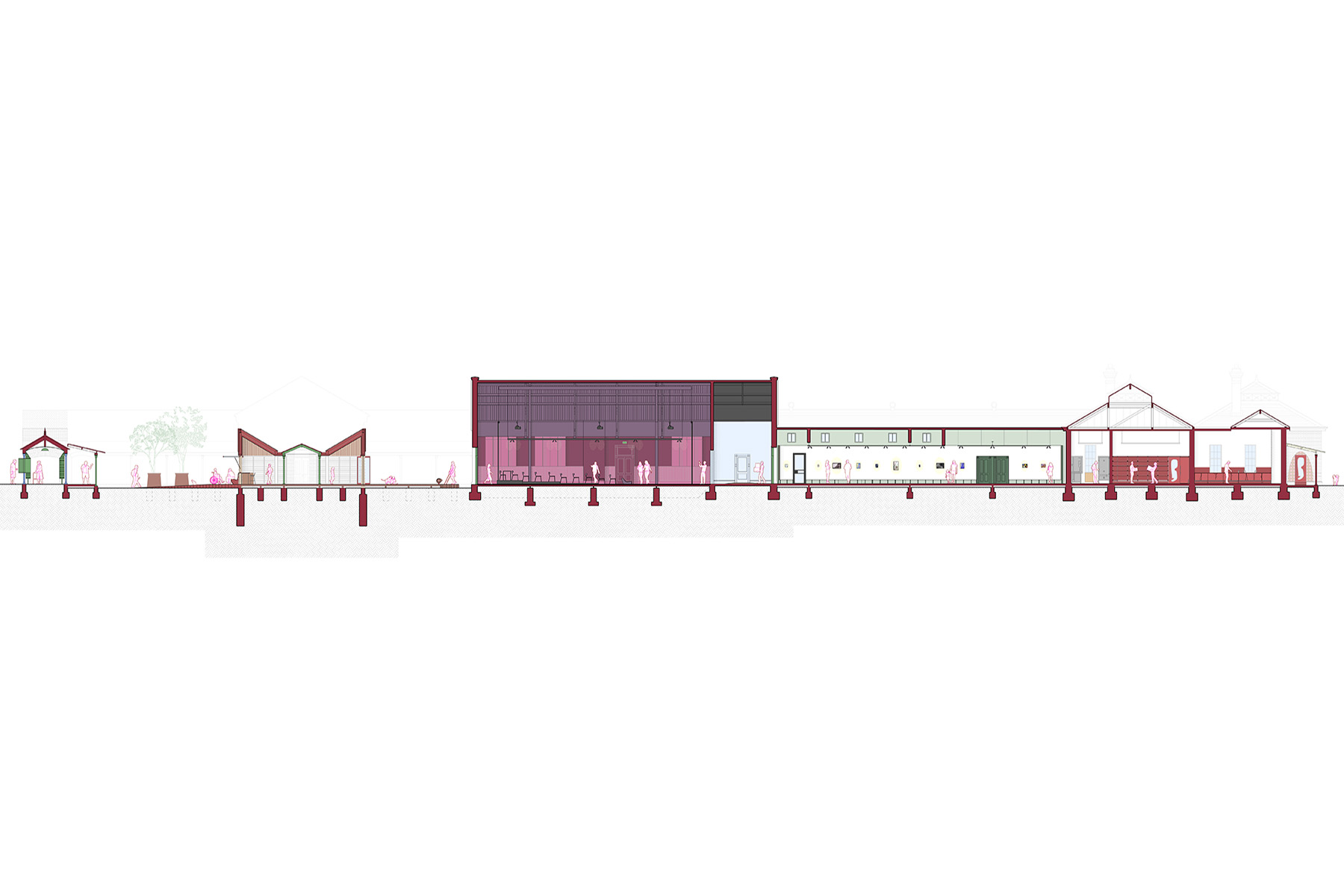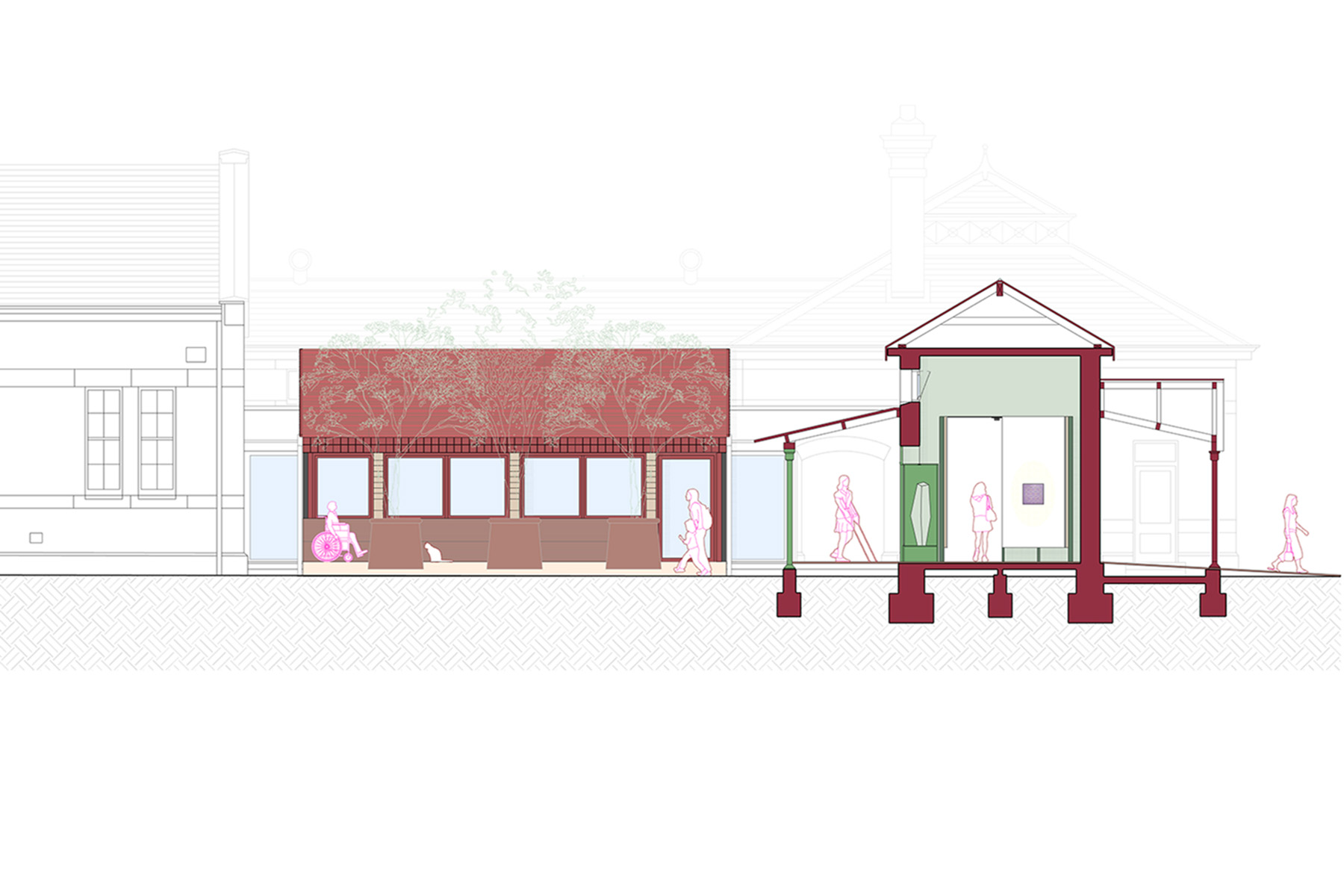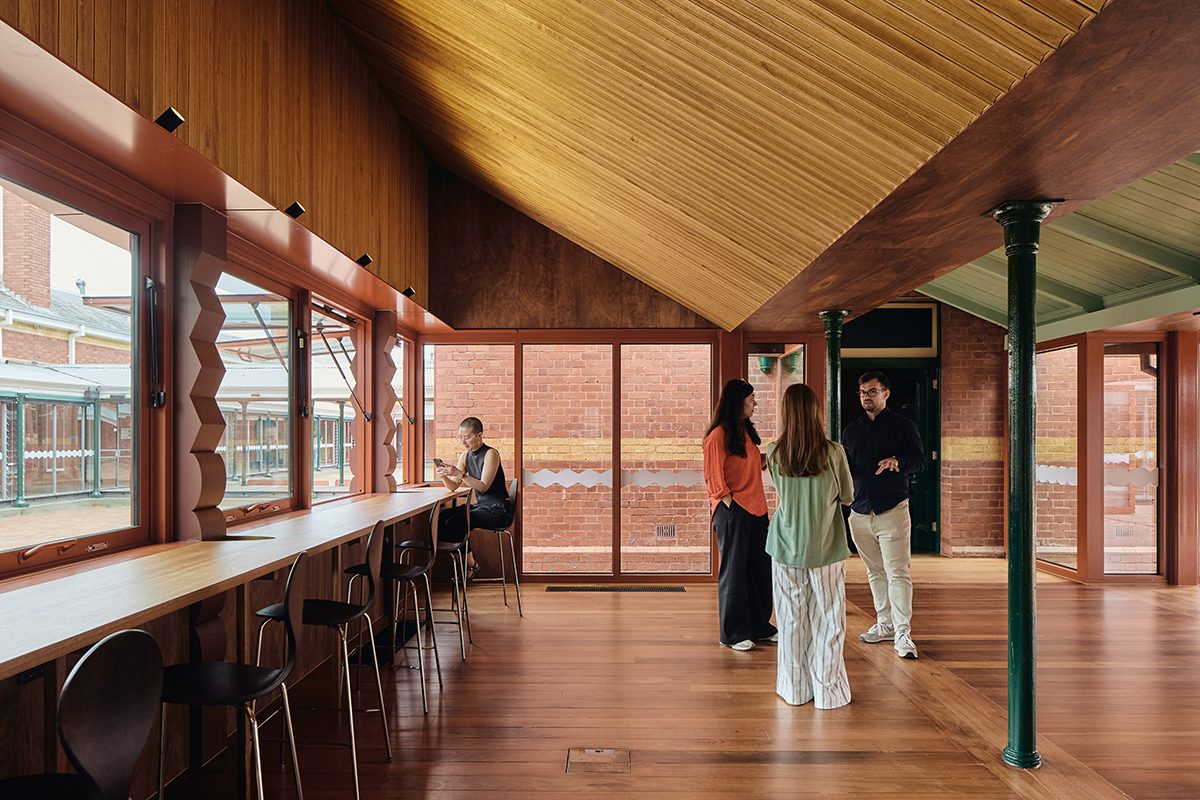
Sunbury Community Arts & Cultural Building
Location
Sunbury, Victoria
Traditional Custodians
Wurundjeri Woi Wurrung people of the Kulin nation
Client
Hume City Council
Year
2026
Status
Complete
Program
Community Art Gallery, Community Theatre, Workspaces for Creative Community, Public Landscape
Area
2300 m2 / 24 500 sf
Collaborators
Openwork
Photography
Peter Bennetts
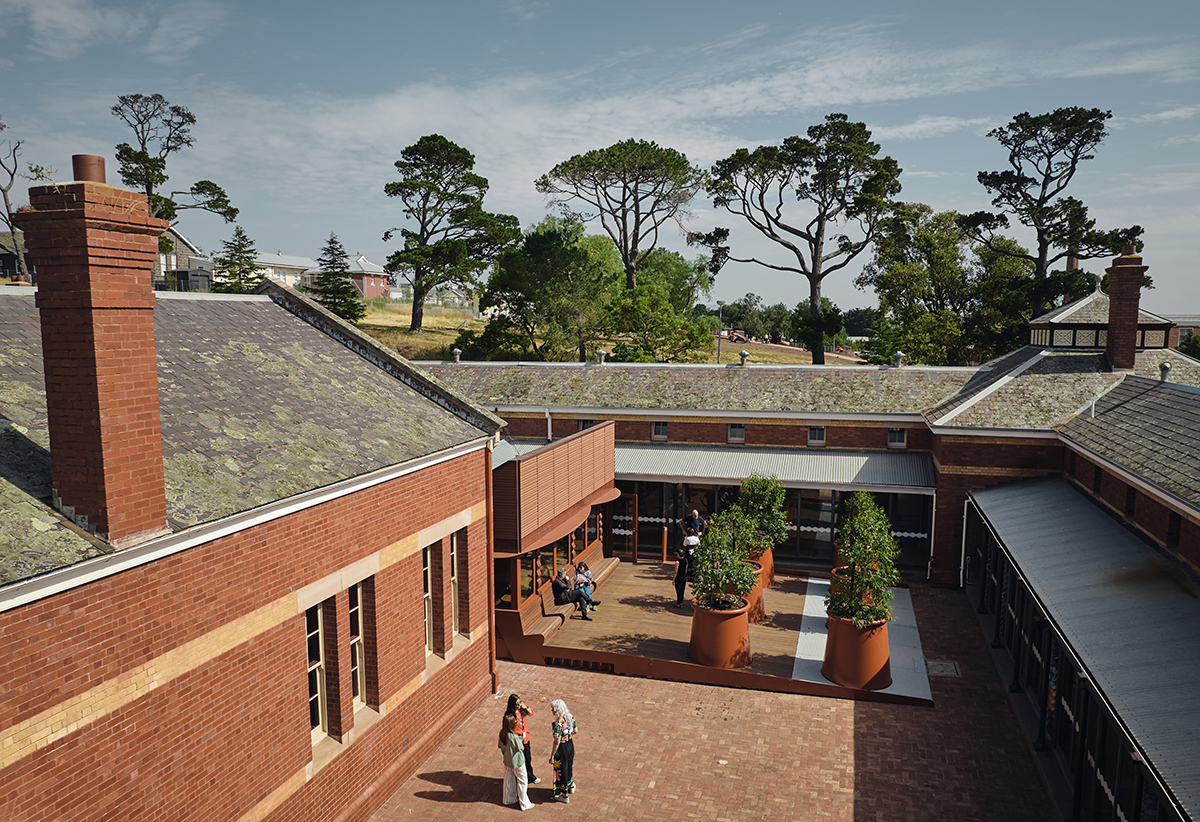
Sunbury Community Arts & Cultural Building
Location
Sunbury, Victoria
Traditional Custodians
Wurundjeri Woi Wurrung people of the Kulin nation
Client
Hume City Council
Year
2026
Status
Complete
Program
Community Art Gallery, Community Theatre, Workspaces for Creative Community, Public Landscape
Area
2300 m2 / 24 500 sf
Collaborators
Openwork
Photography
Peter Bennetts
The Sunbury Community Arts & Cultural Building is situated within the Jacksons Hill Precinct. Sunbury lies 35km north of Melbourne, a peri-urban site positioned at the transition between metropolitan Melbourne and regional Victoria. Its character is shaped by agricultural landscapes, light industry, and a strong connection to natural systems that frame the township.
Central to the site’s identity is its former life as the Sunbury Asylum, a 19th-century mental health institution. This difficult history sits alongside today’s ambitions for creativity, community and care. The project adapts a former Female Refractory Ward building into a vibrant, diverse arts & cultural building accommodating a community art gallery, community theatre and various studios and work spaces for creative community.
In its evolution into an Arts & Cultural Precinct offers the opportunity to respectfully augment its past while shaping a more open, connected and caring future.
Our design response could be described as surgical, working closely with heritage advisors, Heritage Victoria, community and stakeholders to ensure interventions are sensitive and nuanced, adding layers to the already rich base.
Read More
The original building is anchored by large corner rooms and its axial plan pivots around four large courtyards. Corner rooms are adapted into larger public programs, such as a new art gallery and potters workshop- while smaller rooms are converted into studios and workspaces. A light-touch provides upgrades to these spaces without obscuring prior usage histories, and maintaining structural, material and formal qualities throughout.
The adaptation of the original central dining hall sees it become a flexible performance space and provide a 100-seat flat floor venue for the community to programme into. The venue features two new stage curtains, new flexible tiered seating, new lighting rigs with AV functionality and new window shrouds that will provide full black-out as well as improved acoustic performance. A new annexe to this hall introduces a complimentary object into the cloister character of the former asylum building and provides an adaptable communal event space at the heart of the precinct. Its form is the result of two inverted skillion roofs that butterfly outwards from the original veranda roof allowing the existing structure to remain entirely intact. The upper façade of the annexe is clad in textual terracotta panels and custom ceramic tiles produced by the arts community under the tutelage of the local potters.
Read Less

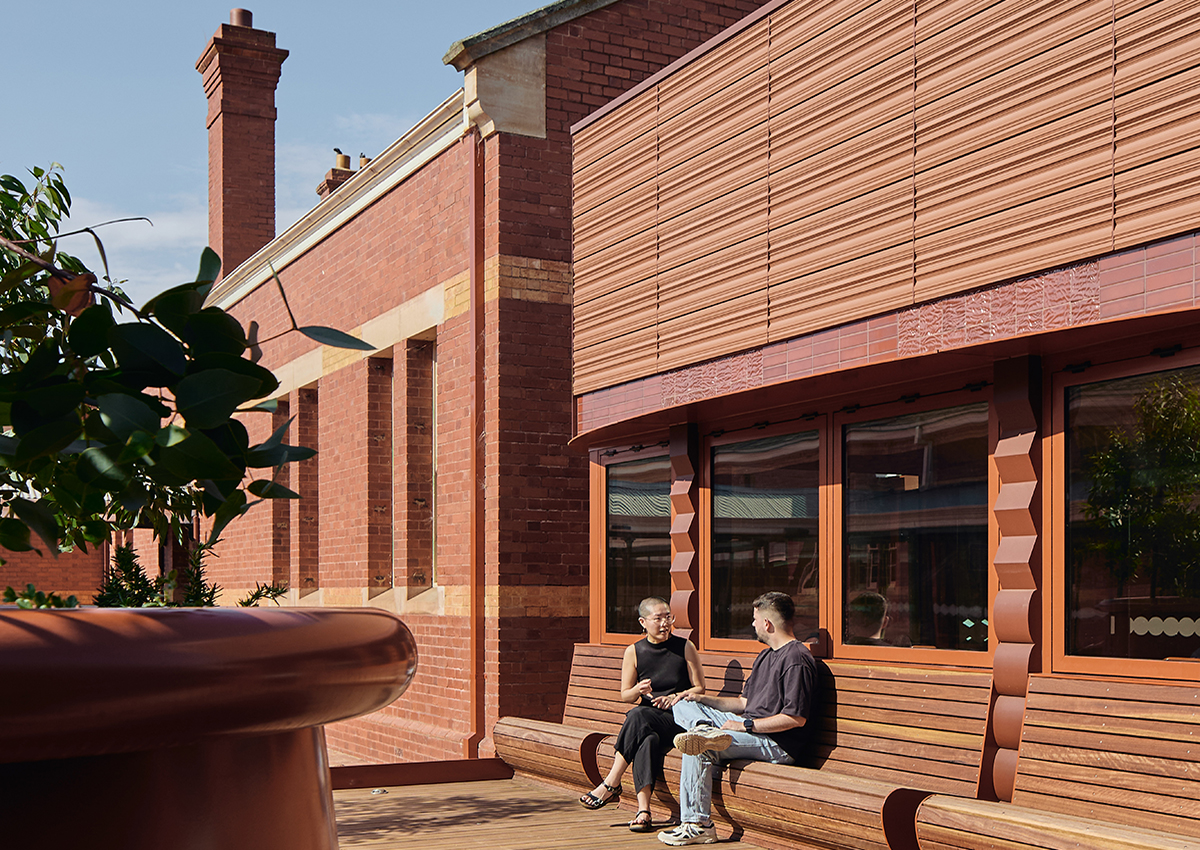
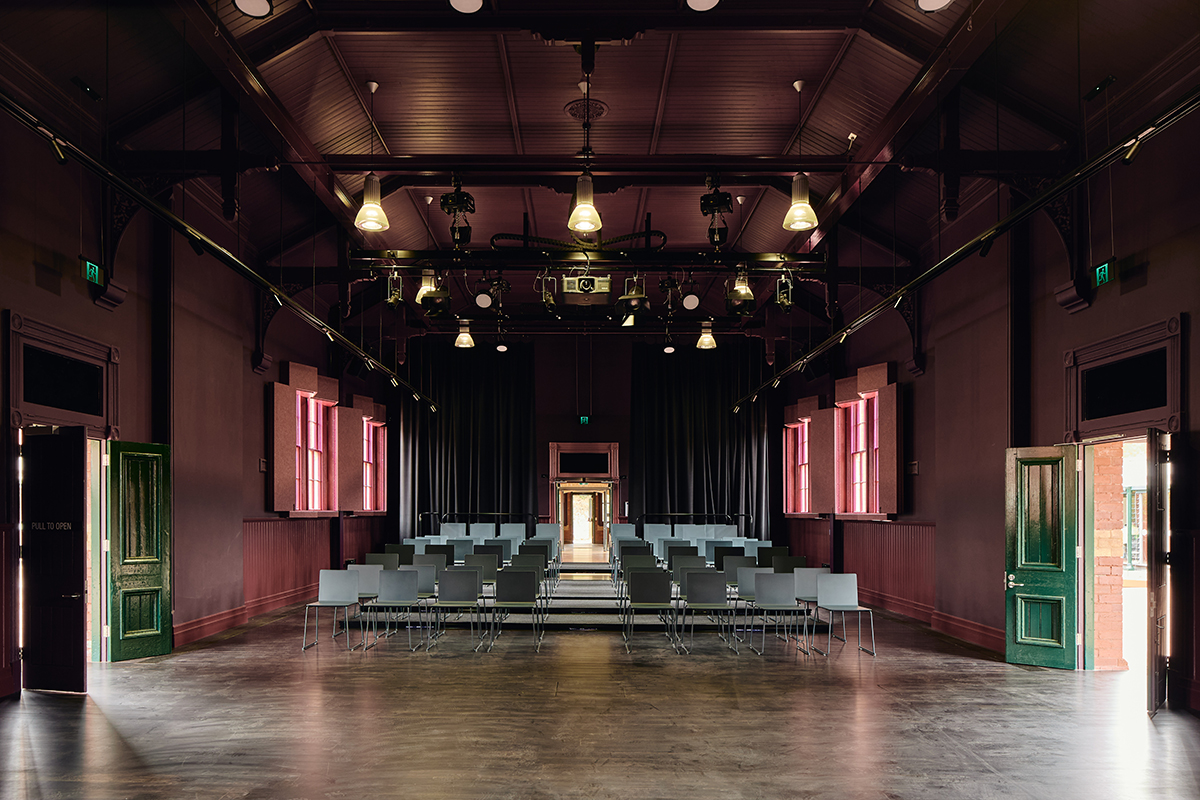 Inside the central community theatre, an intimate and rich acoustic setting contrasts the light and bright courtyarded spaces that surround. Flexible seating can be adapted to suit a variety of performances and events.
Inside the central community theatre, an intimate and rich acoustic setting contrasts the light and bright courtyarded spaces that surround. Flexible seating can be adapted to suit a variety of performances and events.
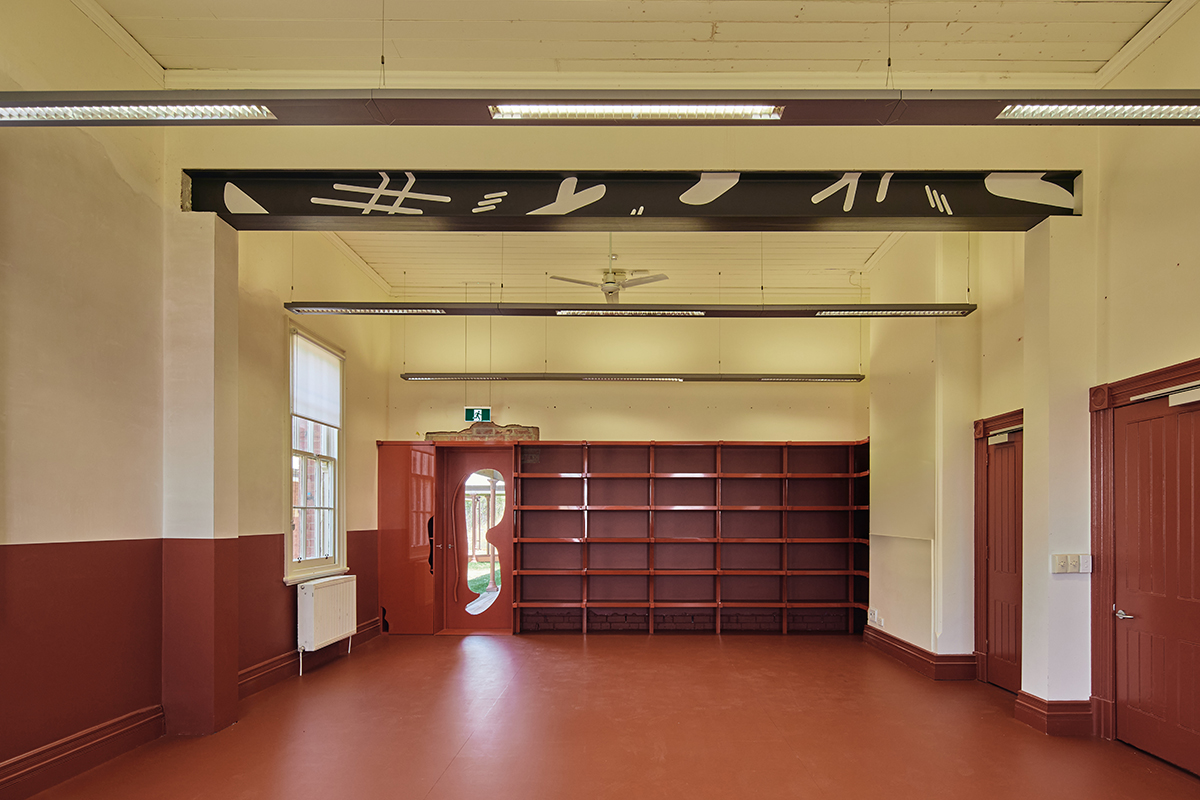
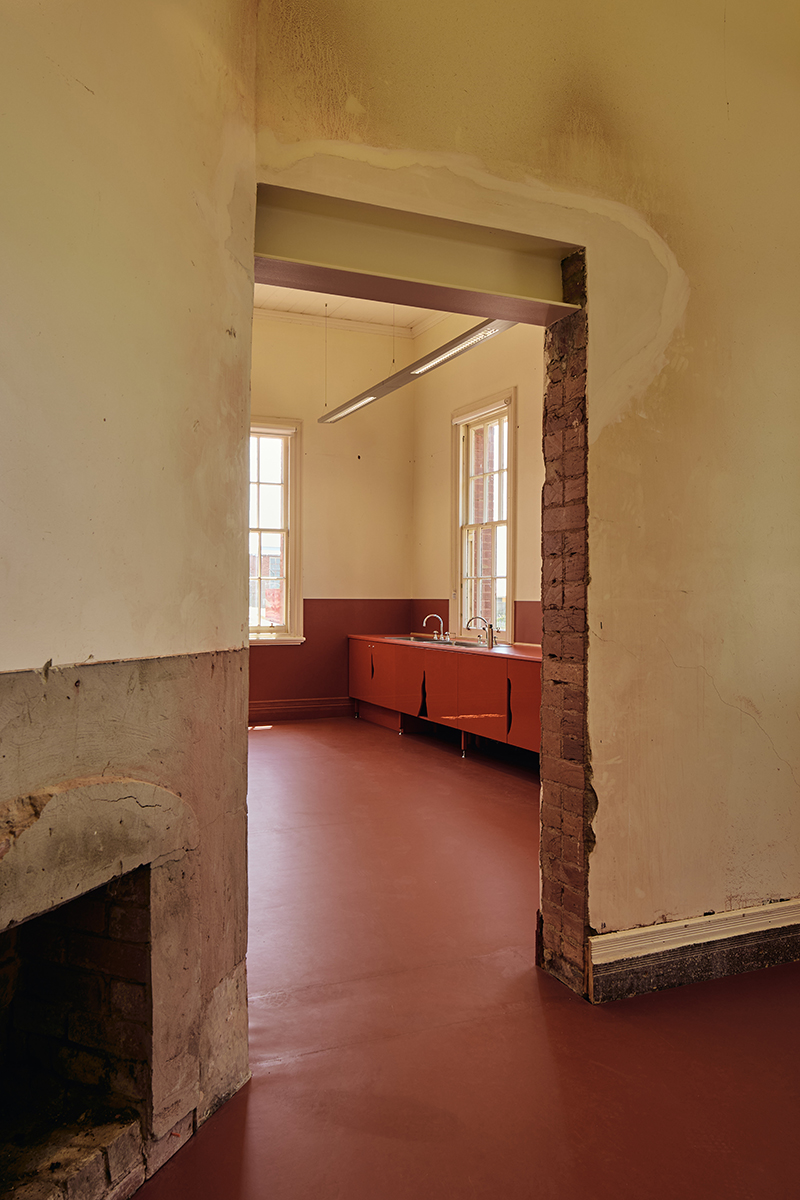
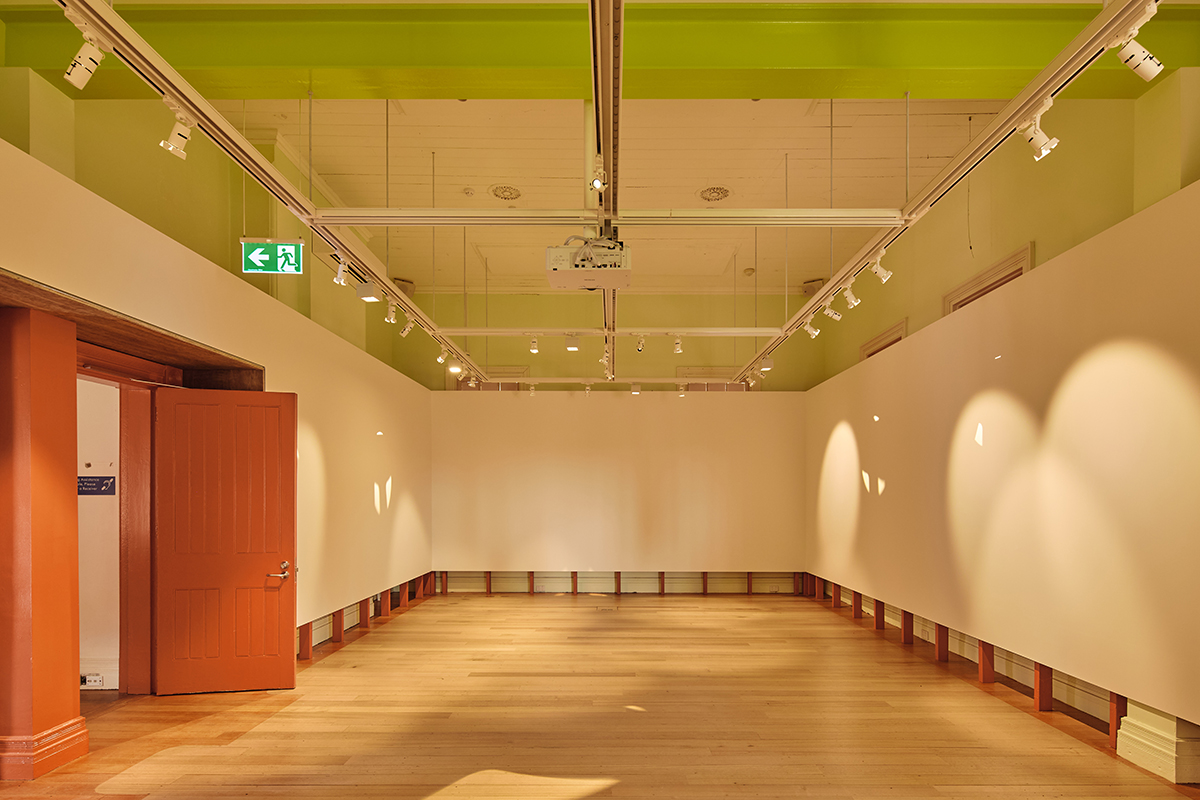 A large anchor gallery inhabits a significant corner room of the old Refractory Building...
A large anchor gallery inhabits a significant corner room of the old Refractory Building...
